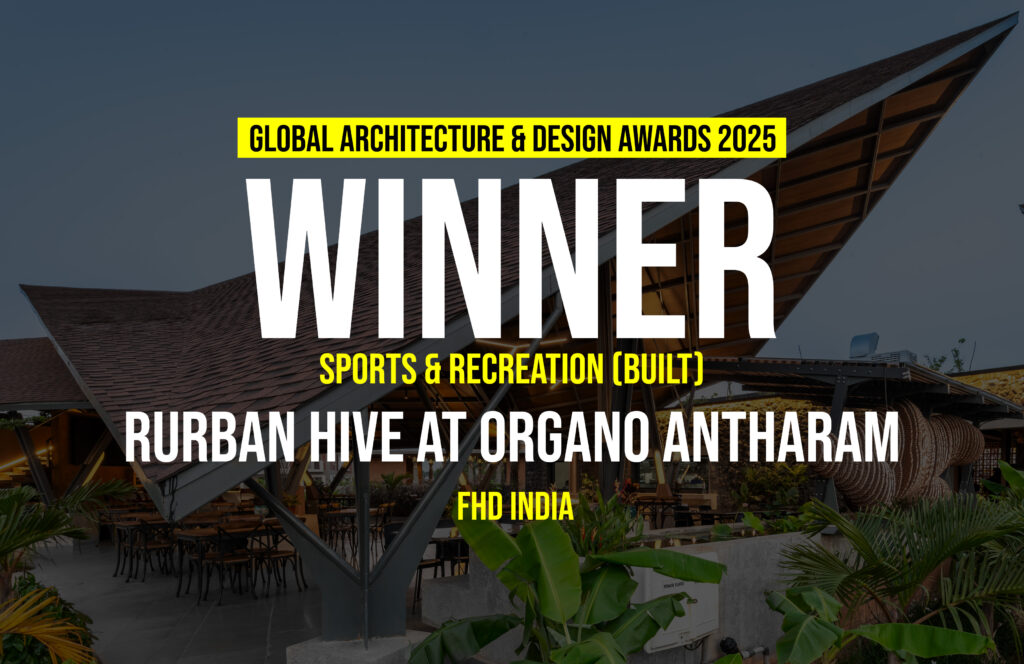On the outskirts of Hyderabad, Rurban Hive of 1355 Sq.m stands as the pulsating heart of Organo Antharam—a self-sustaining rurban (rural + urban) community home to 182 families. Conceived as both an architectural landmark and the social nucleus of the development, the Hive seamlessly weaves Telangana’s rural vernacular with forward-looking sustainable strategies.
Global Design & Architecture Design Awards 2025
First Award | Sports & Recreation (Built)
Project Name: RURBAN HIVE “THE NUCLEUS OF ORGANO ANTHARAM”
Category: Sports & Recreation (Built)
Studio Name: FHD INDIA
Design Team: Dhurgai Kumaran S S N, Pranap S., Harish Vizhun M., Rajeshkumar G., Apoorva, Soorya, Sri Seetharam Garnepudy, Praveen.
Area:1355 Sq.m
Year: 2023
Location: Hyderabad, India
Consultants:
Sustainability Consultants: Terraverdis
Structural consultants: Manjunath & Co,
Landscape: Sumanjali Landscape
Farmscape : Organo farmscaping
MEP&HVAC: QDC India Consulting Pvt Ltd
DesignTree Service Consultants Pvt Ltd
Photography Credits: THE SOCIAL ARCH
Render Credits: FHD INDIA
Other Credits:-
Developer:Organo Eco habitats.
Steel Fabricator:Canara Fabs.
Interior: Metaphor interiors private limited
The Hive is not a singular building, but a constellation of interconnected programs thoughtfully woven into the landscape. These spaces are strategically organized along the water channel, allowing nature to flow seamlessly through and around them. Rather than existing as a monolithic structure, the Hive unfolds as a open system, blurring boundaries between built form and ecology.
The architecture draws inspiration from traditional pitched-roof huts, reinterpreted into two overlapping sloped roofs poised lightly on slender steel columns. This creates a structure that feels open, airy, and naturally ventilated—anchored in tradition yet unmistakably contemporary. The overlapping roofs allow a stack effect to escape the warm air and make the alfresco and open programs more conducive with evaporative cooling.
Inside, the program unfolds as a mosaic of experiences: a mud-plastered banquet hall with a striking gable wall crafted from recycled bottles; a glass-lined conference room supported by intricately detailed Kakatiya-style columns; a home theatre; guest rooms; and an alfresco dining deck. Here, climate-responsive design takes centre stage with a CNC-cut cooling pad sculpture, where a water-dripping system and adjoining channel moderate the microclimate while adding a poetic touch to the outdoor experience.
The building is deeply embedded in its ecological context. Locally sourced basalt stone from dug wells, CSEB blocks, filler slabs, tandoor stone flooring, and mud plaster lend authenticity while reducing embodied carbon. Complementing these material choices are renewable systems—solar energy, low-flow fixtures, and composting—that reinforce the community’s net-positive agenda.
Set amidst lush landscaping, Rurban Hive blurs boundaries between built form and nature. The result is a biophilic, pragmatic, and enduring space that embodies the spirit of modern Telangana—where tradition and innovation converge to nurture both people and the planet.
