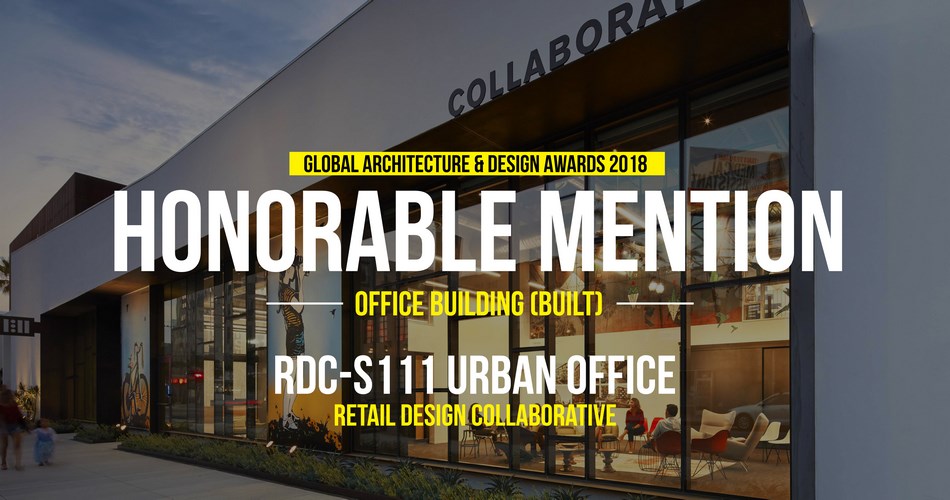The new 34,100 square foot space transforms a vacant former Nordstrom Rack retail anchor into a vibrant creative workplace. The firm’s conscious decision to move from the 21st and 22nd floor of a corporate tower align the firm’s values of connectivity to the local community and a desire for authentic interaction with the neighboring urban context in the heart of downtown Long Beach. The intention was to engage the energy of the streets into the space.
Global Architecture & Design Awards 2018
Honorable Mention | Category: Office Building (Built)
Architects: Retail Design Collaborative
Team Members: Jonathan Lopez, Michael Bohn, Marlon Steiner, Itzel Meynard, Joseph Tran
Country: United States

As much as it was an opportunity to have an office at the street level, there were some issues with how the firm curated the hospitality of their vision for community engagement while maintaining a secure environment for the staff. In the end, the team was able to develop a space that was safe, secure and collaborative for both the staff and the community.
The design concept is based on the notion of an “Urban Gallery;” a flexible evolving workshop. We viewed this project as an opportunity for us to exemplify a process to utilize our multi-disciplinary expertise, one that is inclusive of urban design, architecture, interior design, landscape architecture, and wellness and sustainability.
The office layout allows numerous creative teams to utilize one shared space. The design’s bold gesture removes private offices from the traditional office model to achieve the concept of a transparent workspace. Work areas and pockets of casual meeting spaces are linked by a seamless network of interior “streets and alleys.”
The mezzanine wraps the perimeter of the interior space creating a “Bridgewalk” overlook with lounges, workspace, and collaborative pin-up zones. The programmatic elements include openwork clusters, idea lounges, enclosed collaboration spaces, war rooms, flex offices, community room, material library, digifab shop, shower + lockers, and play areas.
This adaptive-reuse project integrates environmentally sustainable design, including daylighting, natural ventilation, lighting controls, energy conserving building systems, low water consuming fixtures and landscaping, smart material selection, and indoor/outdoor gardens. Street views and sunlight are captured deep into the office space from expansive glazing. Twenty skylights offer natural daylight and ventilation while reducing artificial lighting needs. The headquarter office in Downtown Long Beach was recognized by USGBC with LEED Platinum and has been awarded WELL Gold by IWBI.
If you’ve missed participating in this award, don’t worry. RTF’s next series of Awards for Excellence in Architecture & Design – is open for Registration.
Click Here
