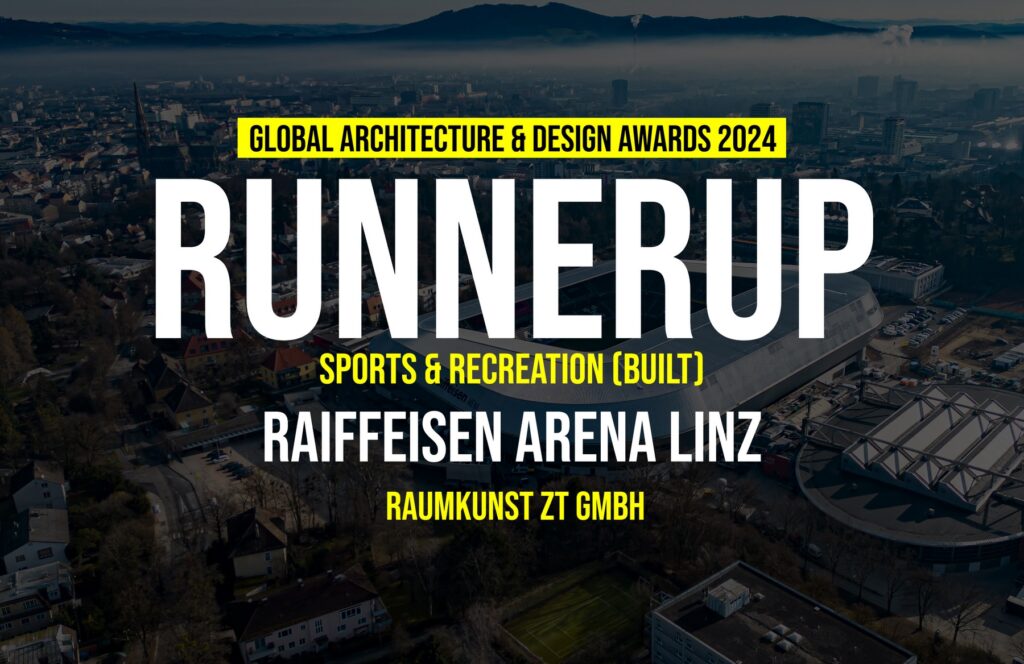The new Raiffeisen Arena, for the first league soccer club Lask, on the Gugl in Linz offers fans a special football experience and, as an attractive and functional public venue, significant value for everyone.
Global Design & Architecture Design Awards 2024
Second Award | Sports & Recreation
Project Name: Raiffeisen Arena Linz
Category: Sports & Recreation
Studio Name: RAUMKUNST ZT GMBH
Design Team:
- Lead architect: DI Harald Fux
- Team members: DI Patrik Pulit / DI Vukasin Vukas
Area: ~ 39.000 m² and ~ 20.000 spectators
Year: 02/2023
Location: 4020 Linz, Upper Austria
Consultants:
- Structural engineers: Bergmeister Ingenieure
- Construction planning: Markon Architecture ZT Gmbh
Suppliers:
- FRANZ OBERNDORFER GmbH & Co KG: precast concrete elements
- Doka Österreich GmbH: formwork technician
- MCE GmbH: steel construction
- Molto Luce GmbH Wien: light and design
Photography Credits:
- Werner Kerschbaummayr
- Matthias Garzon-Lapierre
- LASK GMBH
Render Credits: –
Other Credits: –
The new arena offers a capacity of 19,080 seats, 42 Sky boxes, 2 event boxes and a total of 1,736 business seats. The multifunctional arena of the successful traditional Upper Austrian club sets national and international standards. The distinctive, elegantly tapered shape of the arena looks like a diamond and is visible from afar. It creates immediate recognition and thus identity – it reflects the interior of the arena to the outside. The architectural design of the arena is timeless and authentic and puts the sport and the spectators in the foreground.
Carefully tailored to the spatial requirements, the bevelled metal shell of the arena reduces the visual height of the arena roof and shields the stadium atmosphere from the outside, both acoustically and in terms of light. The unique shape of the roof and building is characterized by this metal cladding, which is pierced in places with louvres to bring light into the interior of the building. The promenade level is shielded by the single-story kiosk and adjoining room zone.
Comprehensive sustainable thinking with regard to social, economic and environmental aspects characterize the ultra-modern, efficient arena. Existing technical systems were used in the new construction, ventilation systems are designed with heat recovery and the retrofitting of a PV system is guaranteed.
Conserving resources was the top priority for the new building. Due to the required heights and steepness, the stands from the old stadium could not be reused. However, they were not simply disposed of, but the concrete was recycled and reused in the production of the new prefabricated elements.
