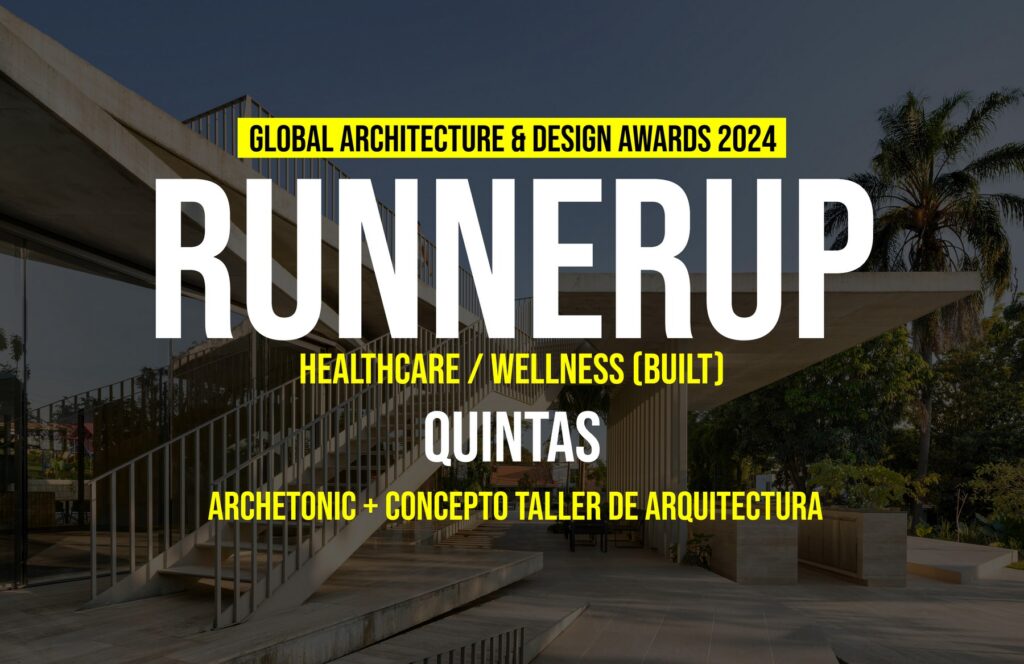This project was created for a communal housing that has been functioning for more than 4 decades, in which 13 houses share and coexist within a 12,500 square meter area located in Cuernavaca, a city known for its privileged weather, green panorama and fertile land. The starting point for Quintas was to embrace the life of this small community, understanding their history, their connection to the place and their needs.
Global Design & Architecture Design Awards 2024
Second Award | Healthcare Wellness (Built)
Project Name: QUINTAS
Category: Healthcare / Wellness (Built)
Studio Name: ARCHETONIC + CONCEPTO TALLER DE ARQUITECTURA
Design Team: ARCHETONIC / Jaime Micha Balas + CONCEPTO TALLER DE ARQUITECTURA / Daniel Dana Roffe
Area: 952 sqm
Year: 2022
Location: Cuernavaca, Morelos. Mexico
Consultants: –
Photography Credits: Rafael Gamo, Andres Cedillo
Render Credits: –
Other Credits: –
Some of the issues were the integration of nature and built components as one, outdoor spaces that are viable, the use of materials that represent low maintenance, a structure that contributes to blur the boundaries between indoor and outdoor spaces and the vision of the building as a core that connects all the dynamics, enhancing the extension of the site.
It was through an intense interaction with the people who inhabit the site and the identification of key factors as opportunities that we defined the form of the building as a piece inserted at the core of the ground to offer a better form of coexistence in spaces and with nature.
Long concrete roofs cover open spaces, challenging gravity to provide shelter but not confinement. The interior spaces feature clear glass facades extending from one side to the other, allowing users to enjoy the beauty of nature and the presence of century-old trees that inhabit this land. This area used to be a vivarium before being converted into communal housing in the early 1980s.
The building has been thoughtfully designed to blend subtly into the landscape, featuring a foundation that firmly connects it to the ground while smoothly transitioning into cantilevered platforms that appear to float above the earth and grass.
