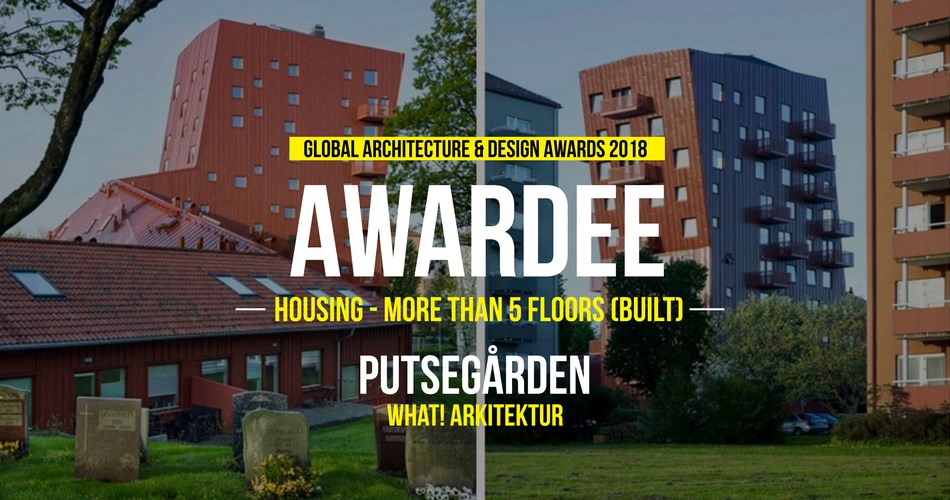The place was early recognized as a unique rarity. It had a rich historic and cultural value and was known to have been populated since antiquity. Upon starting the development of the urban plan, the intention of the municipality was to preserve the character of place. This included the restoration of the two 18th century farm houses on site. They, together with the church from the 14th century and the surrounding 1950´s housing units, all required a specific approach and architectural intervention. This, in order to preserve the unique character of place.
Global Architecture & Design Awards 2018
Third Award | Category: Housing (More than 5 Floors) (Built)
Architects: what! arkitektur
Country: Sweden

Early on, it was decided to keep the farm houses. In order carry the costs of the intended restoration, the opportunity to build an additional multi-story family dwelling arose. The challenge was not only to place the project within this historic sensitive context, but also to handle the exploitation needed for a multi-story dwelling. The approach to the design-task became centralized around the form of the building and it became the very heart of the project.
The process began with the old farmhouses being carefully stripped down, put together and carefully restored with the support of a photo dated in 1948. The construction of the additional multi-story dwelling could now begin.
The building attaches itself on one of the old farm houses, gradually growing alongside the neighboring lamellar houses. The building reaches its highest point ten stories up, aligning itself with other surrounding dwellings.
Roof and facade cladding is made of sheets in aluminum. Here, both the cladding technique and the traditional Swedish color scheme Falu Röd, is being put together in a new constellation. The choice of material and color creates a strong reference to Swedish building traditions. It is also aiding in strengthening the form of the building and its characteristics.
The form itself aimed to enhance the spatial configuration, from the outside-in. The landscape and its topography were taken into consideration as you experienced the building and its environment from different views. The building becomes a landmark, yet gentle towards its surroundings. A public walkway leads through the building via a portico, inviting people to experience the dramatic meeting between the history of times.
From the inside, the form has further allowed for 44 apartments with a wide range of unique qualities. Some of them are like terraced houses, others have loft qualities and there are those with a spectacular view in three directions.
Thanks to innovative approach, the building was acknowledged both from the municipality and the church, but also from the involved local folklore society. The approach led to architecture both being restored, preserved, but also adding to the existing historic and cultural context. The project enhanced tradition in a new explorative way that further allowed for many spatial qualities. The addition of a new historical layer serves as a link, but also as a border between time époques.
Place specific, yet open for future opportunities.
If you’ve missed participating in this award, don’t worry. RTF’s next series of Awards for Excellence in Architecture & Design – is open for Registration.
Click Here
