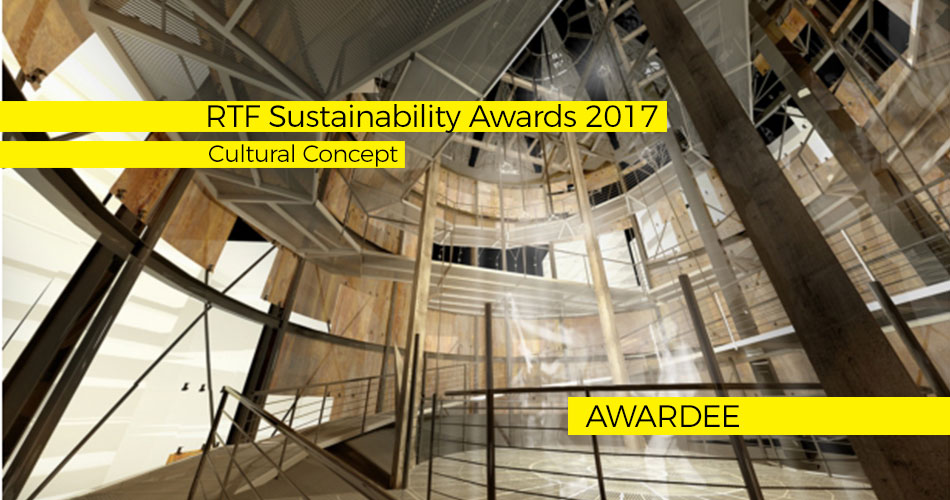Polemic: The idea of habitable space within the confines of an abandoned roof-top water tower brings to mind several notions about the rituals of habitation and the narratives between architecture, context, use, and alternative atmospheres. The venue installs within an existing urban context, yet is seen as a secluded and solitary figure in it’s occupation of discarded spaces typically unconsidered. By its own nature, the water tower is less a ‘natural’ setting for occupation, and therefore gives itself much more readily to the contemplative setting of de-familiarization. Although the water tower does not de-familiarize the spaces and events that take place within, it does, nevertheless, de-familiarize our normal behavior and call to attention our own need to abstract what might otherwise be ‘natural’ activities
RTF Sustainability Awards 2017
Second Award | Category: Cultural (Concept)
Architect: Mark Harris
Team Members: Richard Mapes, Sam Freisema
Country: United States

In context to its’ setting, the notions of sequence and passage between physical and mental atmospheres become pictorial if not also programmatic. The uses, activities, and incidents, used as parameters for program, can be superimposed on the spatial sequences, and therefore suggest a fictitious collection of mental environments. The replacement of existing mental conventions and transfer of ideas and images dilate the correspondences between normative sequences and formative symbols.
The narrative between pictorial and programatic sequences, as well as the dialogue between architecture and landscape, become a forum for investigation into the intersections where function as imperative is transformed to fit a new set of meaning.
Architectural Abstract: The PUNK Alternative Music Venue occupies a re-purposed roof-top water tower. The venue is the vertical manifestation of a radial urge – the essence of a punk rock performance.
Played less for an audience than it is for self-expression, the musicians occupy the ground level while all audience members occupy a series of catwalks above. With windows to the city below, the musicians perform for the city itself.
The venue itself infects the building below, it’s introverted energy expressing itself as extroverted praxis in creating a new atrium lobby for the aging existing building upon which it rests. This atrium lobby provides not only access to the roof-top venue, but light and circulation for the existing building. Creating a symbiotic relationship, the existing building and venue symbiotically exchange energies for both each other and the surrounding city.
Seen as a technological and industrial burden of disuse with the urban landscape – the found object becomes both background and object …. ruined background by day and energized object by night.
Construction Abstract – Locally Sourced: Following the conversation of the 1970’s Punk axiom from DIY (do it yourself) to DIT (do it together), the faculty is designed to be constructed by the community it serves. While still engineered, designed, and constructed by professionals, the majority of systems are designed to be locally sourced, crafted, and supplied by local craftsman within the immediate community.
- Reconstruction of the water tower includes reinforcement off the existing steel frame and concrete base, the creation of a new rain-screen fenestration skin, and the creation of a new operable roof lid.
- A service floor below the stage consists of unisex restroom facilities and lobby. A mechanical mezzanine divides the stage and service floor. Steel catwalks spiral around the outside perimeter, providing both circulation and audience viewing space to the band below.
- An enclosed yet open-air ‘vented’ facility, the mechanical system provides forced air ventilation for air exchanges with auxiliary heat only for winter conditions. Since the skin dissipates daytime heat quickly, and the faculty is cool during evening hours by ventilation alone.
- The skin, effectively a vented rain-screen system, is constructed of recycled automotive and building glazing units and held in place by a customized, locally-constructed glazing clip.
- Catwalks are constructed of aluminum pipe, aluminum mesh, and aluminum grating, and are simultaneously attached and hung to/from the steel superstructure with catalyst bond-breakers between steel and aluminum.
- As the mechanically-actuated roof lid opens, a cable-drawn light fixture (custom designed) raises into place with the space.
- The public address system (sound monitors) are located beneath and around the stage. Therefore, when the roof is open, acoustic energy is directed upward and outward, creating a linear sound delivery system even though located within a circular space. As with the programmatic organizational strategy, the acoustic are oriented vertically.
Patents: multiple patents pending (therefore, floor plans, sections, and details withheld)
Status: pending real estate negotiations for building purchase and preliminary development plan approvals in downtown LA (site as shown herein).
Sustainability Abstract: Architecture is, as it always has been, a reflection of the intents and values of the culture that creates it. To this end, Architecture should be responsible at all levels, including the cultural, civic, and community levels.
Sustainable features include:
- re-purposed structure in existing urban core.
- reclamation of occupiable space in previously unoccupied structure.
- the glazing units are recycled automotive and building glazing units salvaged from within the community – various units are stained on the inside surface for both solar shading and artistic value;
- the mechanical system simply moves air for a majority of its use (fresh air exchanges), and only provides supplementary heat during winter via solar hot-water 2-pipe heating system (solar heating panels and storage tanks on existing building roof);
- infill site using discarded or under-utilized urban space, utilization existing infrastructure – near public transportation hubs;
- 100% LED lighting
- through component design strategies (pre-cut and pre-produced elements shipped to site and place ‘in-situ’), produces projected 62% less job-site waste.
- high-energy performance, light-weight materials of insulated roof metal (IMP) panels.
- high post-consumer recycled materials
- 91% US-sourced materials, utilizing steel and IMP from nearest CA plant.
- low-water plumbing fixtures.
- low (or zero) VOC finishes
If you’ve missed participating in this award, don’t worry. RTF’s next series of Awards for Excellence in Architecture & Design – is open for Registration.
Click Here
