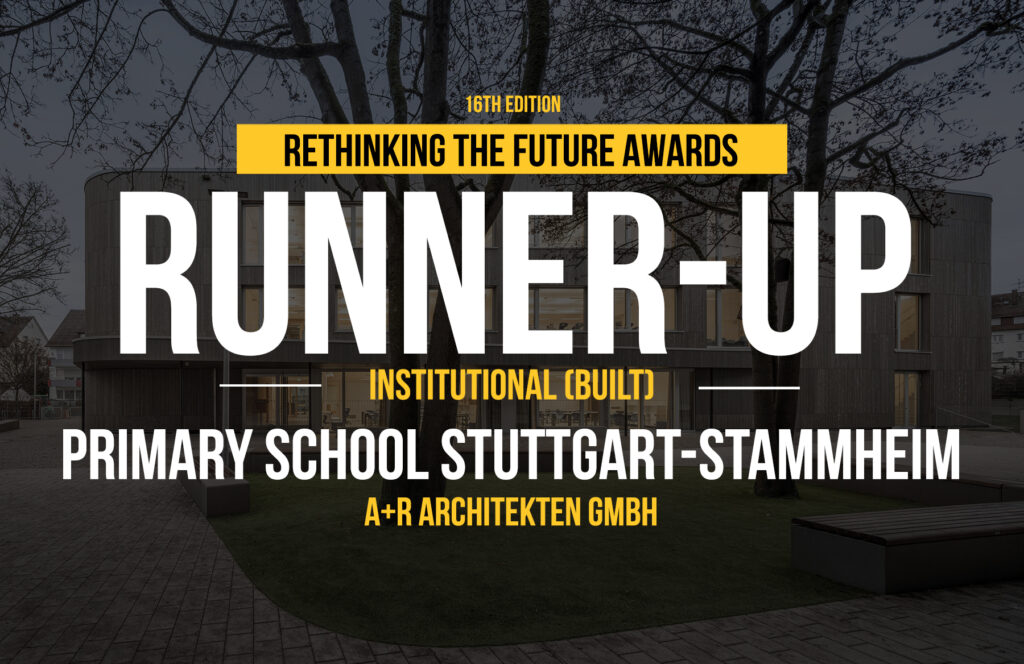School buildings are places that not only impart knowledge but also strengthen the social fabric and provide space for innovation, creativity and community. Due to increased demand for space and the introduction of an all-day education programme, a third construction stage had become necessary for the Stuttgart-Stammheim primary school.
Rethinking The Future Awards 2024
Third Award | Institutional (Built)
Project Name: Primary School Stuttgart-Stammheim
Category: Institutional (Built)
Studio Name: a+r Architekten GmbH
Design Team: a+r Architekten
Area: 16.723 m2
Year: 2023
Location: Stuttgart-Stammheim
Consultants:
Photography Credits: Brigida González, Markus Guhl
It now provides space for around 400 pupils and 30 teachers – in a geometrically complex, three-storey new building in sustainable timber construction with 17 classrooms. Wood is used here in a sensible and visually tangible way.
From the outside, the building presents itself as a combination of large glass areas and closed light grey wooden sections made of silver fir. The vertical wood cladding is structured by horizontal segmentation: wide bands alternate with narrow wooden slats and narrow bands alternate with wide wooden slats, creating a dynamic effect that, in the interplay with the different window formats, forms a differentiated façade. The main staircase in the north of the building is a special feature due to its rounded shape. Bright, natural silver fir wood also distinguishes the interior, creating a warm, natural aesthetic.
The biggest challenge was to design the building volume in such a way that the extension would be classified under building class 3 according to building regulations. This was associated with a height restriction for the storeys. To still create sufficient clear ceiling heights, the floor slabs were to be implemented with a maximum construction height of 30 centimetres. This was possible with a timber-concrete composite floor slab (TCC). To further maximise load-bearing capacity, the TCC slabs were designed with so-called birdsmouth joints, a geometric form fit where recesses are worked into the wood ply and the cast-in-place concrete cover then “hooks” into the indentations.
Following the cluster concept, there are two groups of rooms on each floor, in each of which three classrooms with modern equipment and the associated differentiation rooms are arranged around a central, widening circulation area, which in turn serves as a communication space or can be used for open teaching formats.
The new timber building was constructed in accordance with the sustainability criteria of the state of Baden-Württemberg. These promote future-oriented construction methods and aim to strengthen the ecological, economic and sociocultural qualities of buildings.
