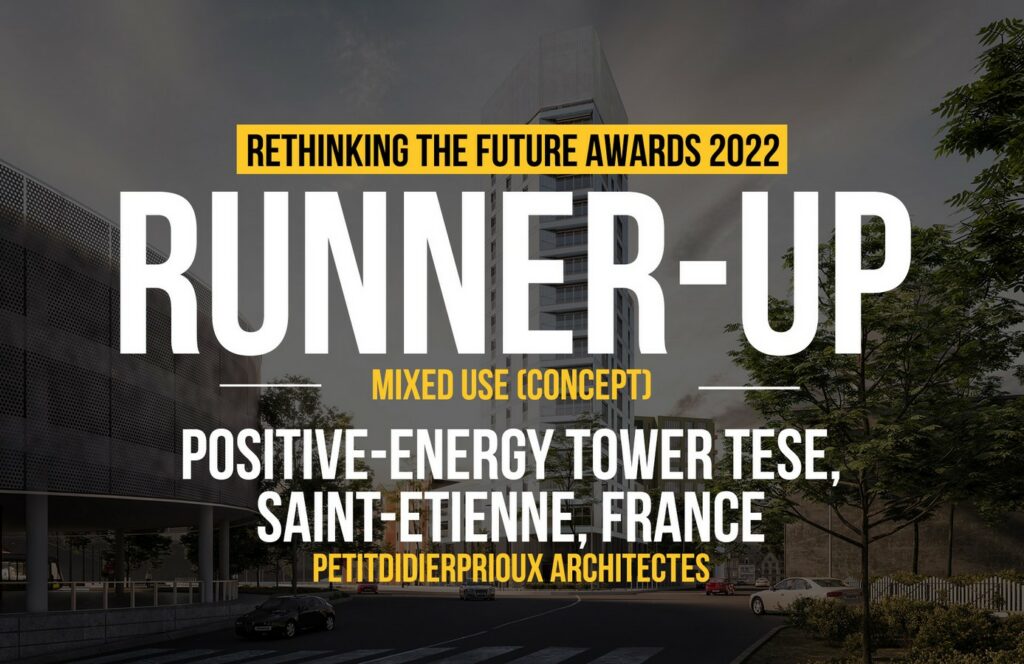Designed as a new landmark for the city of Saint-Etienne, the TESE tower aims to meet the major challenges of the 21st century. Its environmental footprint is minimal, its density limits urban sprawl, and its programmatic flexibility allows for better adaptation to changing uses.
Rethinking The Future Awards 2022
Second Award | Mixed Use (Concept)
Project Name: Positive-Energy Tower TESE
Studio Name: PETITDIDIERPRIOUX Architectes
Design Team: PETITDIDIERPRIOUX Architectes
Area: 4303 sq.m. (Offices and shops: 763 sq.m. – housing: 3540 sq.m.)
Year: Construction in progress, delivery expected in 2023
Location: Saint-Etienne, France
Consultants: Elithis
Other Credits: PETITDIDIERPRIOUX Architectes (perspectives, drawings, diagrams…)
A tower connected to its neighborhood and a new signal for Saint-Etienne
The TESE tower, by its location and size, is a recognizable element of the Saint-Etienne skyline. In order to assert its role as an urban signal, it is topped by a huge structure hosting solar panels. The building occupies the entire surface of the plot and the facades, thus implanted at the edge of the land, are treated as a base serving the shops, offices and housing, allowing a maximum connection to the district.
An optimized volume
The volume of the TESE tower is the result of the extrusion of the parcel into its maximum size, the shape of the land giving its form to the new building. The choice of advancing this volume to its thinnest slice allows to represent the bow of the building. The volume is cut from the bottom to the top from its south-east part in order to create great views on the city and generate outdoor spaces.
The use of materials adapted to the urban context
The building is covered with a metal cladding that echoes the historical buildings of Saint Etienne. The resulting grid offers a qualitative and aesthetic treatment to the façade. The base, using a mineral cladding, takes up the rhythm of the folded metal panels that clad the upper floors. These materials allow the project to integrate perfectly into the architectural context and the surrounding site.
A mixed and evolutive program
The building of 4 475 m² built area is designed as a “capable” structure that can accommodate housing, offices and shops while ensuring significant operating economy. It is 16 levels high with a total height of 64 m. The shops are located on the first floor, the offices on the mezzanine and the housing from the first to the sixteenth floor. Thanks to a hybrid floor technology composed of wood and low-carbon concrete, the reversibility between offices and housing is optimal: the office spaces can easily be transformed into apartments and vice versa.
A positive energy building
The ambition of this project is to propose a positive energy balance and to allow users to have an energy consumption bill of 0€. This is possible thanks to the installation of technical equipment, in particular 1400 m² of photovoltaic panels on the façade and roof. The building also features rainwater reuse and a hybrid “triple flow” ventilation system.
