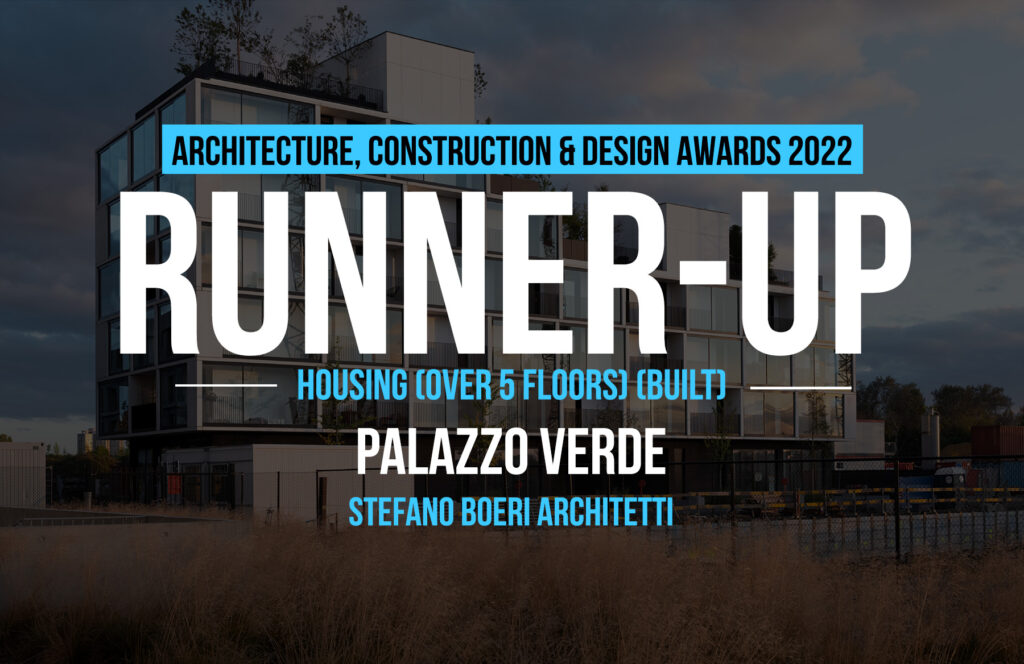Stefano Boeri Architetti’s Palazzo Verde, a new landmark in Antwerp’s Nieuw Zuid district, declines the Vertical Forest prototype in a strategic neighbourhood for the city’s development.
Architecture, Construction & Design Awards 2022
Second Award | Housing (over 5 floors) (Built)
Project Name: Palazzo Verde
Project Category: Housing (over 5 floors) (Built)
Studio Name: Stefano Boeri Architetti
Design Team: Stefano Boeri (Founding partner), Francesca Cesa Bianchi (Partner and project director), Hana Narvaez (Project leader), Sara Gangemi (Senior Landscape Architect), Alessandra Magnetti, Daniele Barillari, Elisa Versari, Mario Shilong Tan.
Area: GFA 6,500 sqm, Built surface: 10,500 sqm
Year: 2017 – 2021
Location: Antwerp, Belgium
Consultants: (Local Architects) OM / AR Marc Van Hove, Glenn Somers, Eef Van Meer; (Plantation consultant) Studio Laura Gatti; (MEP Engineering) Sweco; (Sustainability) Dirk DeGroof; (Acoustics) D2S International; (Structural Engineering) GroupD; (Contractor)Interbuilt
Photography Credits: Paolo Rosselli,Bart Gosselin,Philippe Dansercoer
Other Credits: ZOA | Architectural Animation & Visualization (Rendering)
Placed on a particularly interesting lot from an urban planning point of view, the building on the one hand enhances the dialogue between architecture and living nature, and on the other – welcoming plants and trees not only on the façades, loggias and balconies, but also on the roof – is configured as a biodiversity hotspot, multiplying the environmental benefits linked to the proximity and connectivity of ecosystems.
Palazzo Verde, characterised by an L-shaped layout that closes the side of the block towards the Schelda River, opens up to the city’s elevation with a semi-public courtyard designed by Belgian landscape architect Bas Smets. The ground connection is characterised by the presence of commercial spaces on the street front, while towards the courtyard it hosts spaces for recreational activities.
The continuity between public and private space is also emphasised by the three large terraces housing roof-gardens, which enhance the relationship of the Palazzo Verde with the urban and environmental context.
Palazzo Verde houses 86 trees, 1.000 shrubs and 1.200 plants, for a total of 780 square metres of green area consisting mainly of native species typical of the forest and sub-forest environment, selected by a team of experts and botanists. The garden roof is accessible to residents directly from the stairwells and is recognisable as a protected and inclusive space, achieved by positioning the trees and shrubs along the perimeter of the terraces.
The building, with heights ranging from 3 to 7 storeys, has 67 flats: of these, 6 are located at the building’s heads and are characterised by double and triple exposure.
The project is defined starting from a 5×5 metre grid, which determines both the volumetric trend and the design of the façades, composed of alternating balconies and loggias. Particular attention is paid to the concept of the threshold: with one closed and one open loggia for each flat – for a total of about 20/25 square metres each – the open space becomes an extension of the living unit, in a dynamic rethinking of the boundary between inside and outside.
The optimisation of space in favour of greenery is in fact also reflected in the internal layout of the flats, of varying sizes – from 50 to 90 square metres, with two 120 square metre flats – designed with a high degree of functional flexibility, to allow for future combination or changes in use.
Palazzo Verde shows how the inclusion of greenery and nature in architecture is not the exclusive prerogative of skyscrapers or luxury buildings, but rather an extremely flexible and adaptable modality, which can offer inhabitants a different perspective of relationship with living nature, acting as a further piece in the broader design of urban forestation.
