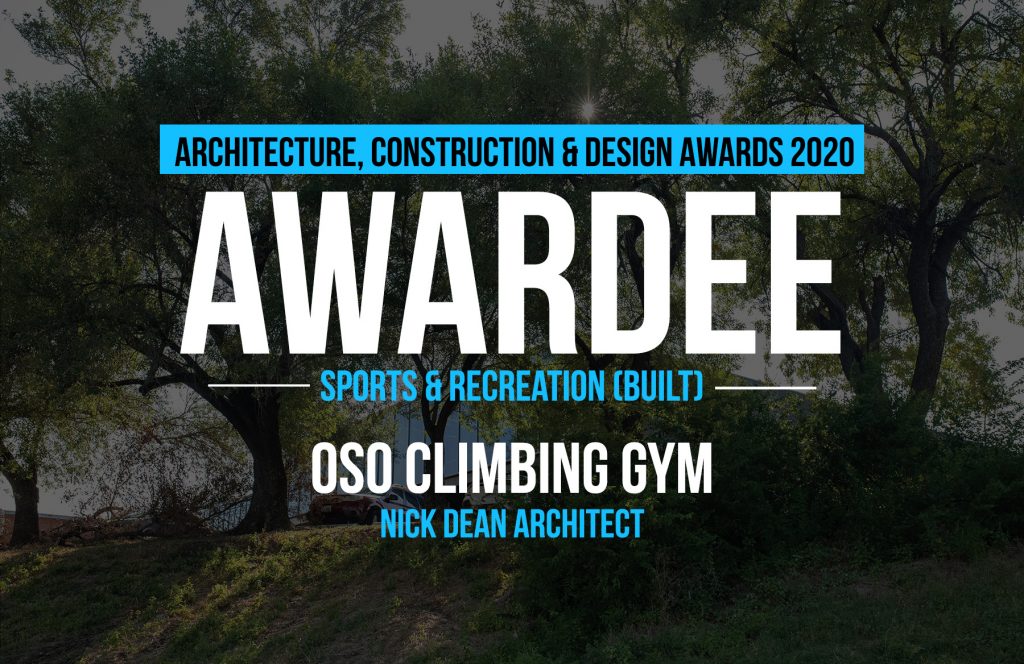This site was selected based on it’s capacity and location advantages in faciliting the client’s first gym concept, a multi-functional hybrid fitness destination that is convenient for Dallas’s fast-paced central urban population and grows the sport of rock climbing.
Architecture, Construction & Design Awards 2020
Second Award | Sports & Recreation
Project Name: OSO CLIMBING GYM
Studio Name: Nick Dean Architect, PLLC
Design Team: Nick Dean, Andy Edmonson, Andrew Finney, Emmual Olgunda
Area: 32,000 sq.ft.
Year: 2020
Location: Dallas, TX
Consultants: Cody Lambert, Josh Bedre, Chris Sims, Will Buck, Dudley McFarquhar, Madhavi Sonar, Rik Adamski, Doug Barrilleaux, William Walker, Mikee Smythe, Brittainy Fagan, Andrew Knunth, Justin Salas, Paul Robinson,
Photography Credits: Jonas Park, Nick Dean AIA
Other Credits: OSO Climbing Gyms, ML Gray Partnership LLC, GNP, Inc – Sheet Metal, Bolton Glass, Pdl Designs, Vertical Solutions, Dave Riddle Electric Company, LightSpek, Diamond Fitness, Hollman Lockers, Southern Specialties, Dallas Door & Supply Co., JCR Integrated Solution LLC, Home Plumbing Company, Ram Masonry Contractors, Inc., Tackett Concrete, Southwest Construction Services, Dallas Mechanical Group, Pavement Services, LCR Contractors, Wrangler Roofing, Inc., North Texas Fire Systems
The site is situated in an industrial pocket neighborhood bounded on three sides by a winding river strand which was Dallas’s original major river prior to its engineered relocation south of the site in 1928. The building, built in 1968, was part of post-1928 large-scale development projects leading into downtown.. The builing became an anchor in the industrial neighborhood by providing photographic materials to professionals in the area. As a result, the neighborhood is now home to an informal guild of photographers and creative professionals who occupy the surrounding warehouses built successively thereafter. However the building’s urban identity as the ‘groma’ of the neighborhood has nearly been lost though degenerating tenant viability and threating demolitons due to migrating industries and local land consolidation.
Reconciling the nuances of climbing fan and urban professional demographics provides opportunity to reestablish this site as a catalyzer of local culture admist the changing uses of this industrial area.
REALISATION:
A simple warehouse that fulfills it’s spatial interior and creating a structure in scale with it’s surroundings. The building’s underlying concept is a single ring like space around an inner existing core. The façade is a line of glass and metal ontop the existing masonry perimeter that provides a light and spacious inner zone complete with open climbing areas, reception and fitness areas. The exterior reachs out beyond the volume of the existing masonry to the river strand at the rear of the property providing both a transparency to the users for sky views during their climbs and user’s visible and existential connection with the site’s past in the river to the rear and it’s present in the industrial street to the front.
