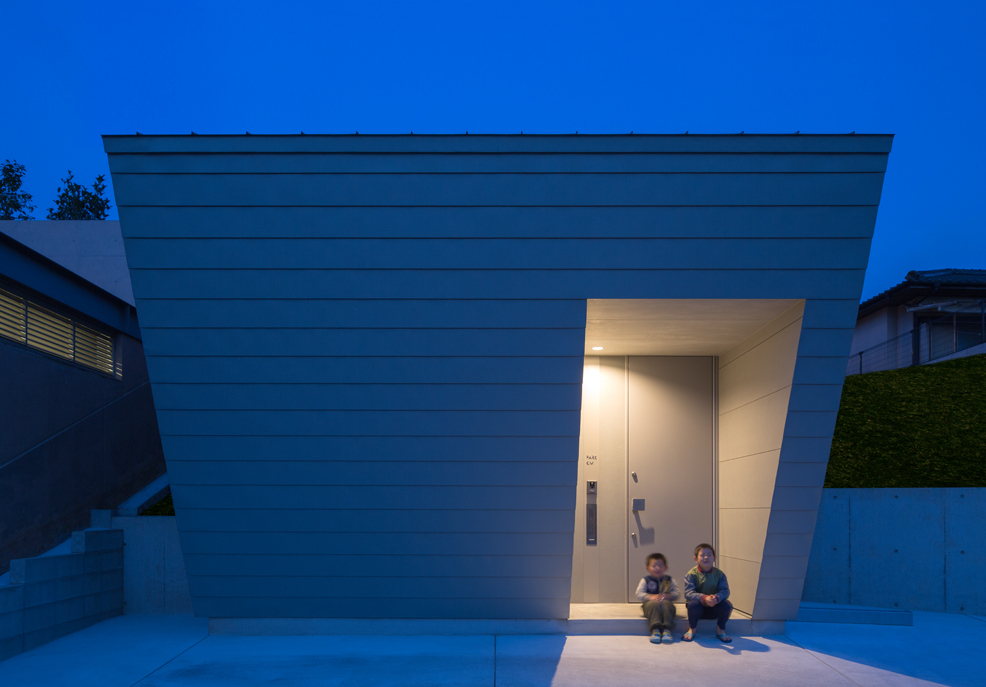This residential building that is for a family of 4, locates in Munakata-city, Fukuoka. While the area around the site used to be a tranquil country side, it was gradually urbanized during recent development. Old and new residential buildings create mixed townscape. The site, however, had been left undeveloped as it was a part of steep land.
Architects: Matsuyama Architect and Associates
Location: Munakata, Japan
Lead Architects: Masakatsu Matsuyama
Area: 109.0 m2
Project Year: 2016
Photographs: Toshihisa Ishii Manufacturers Lixil Corporation

The challenges were, firstly, how to tackle 4m level difference from one side to the other. Secondly, it was a relatively limited budget. We intended to resolve these architectural issues by turning the difficulties into positive character of this project. We aimed that the building to exist as if it has been there for long time as a part of the land.
The pitched roof, which was emerged from the topography of the site, contribute to reduce the impact of the volume and to harmonize with the surrounding environment. The client requested a space that they can feel the sense of togetherness with modest privacy at the same time.
Internal space consists of 5 split levels as follow the land and each floor has specific functions. These floors are visually separated but physically connected as you can hear the voice, you can smell. These level difference can create space that contain gentle separation and togetherness.