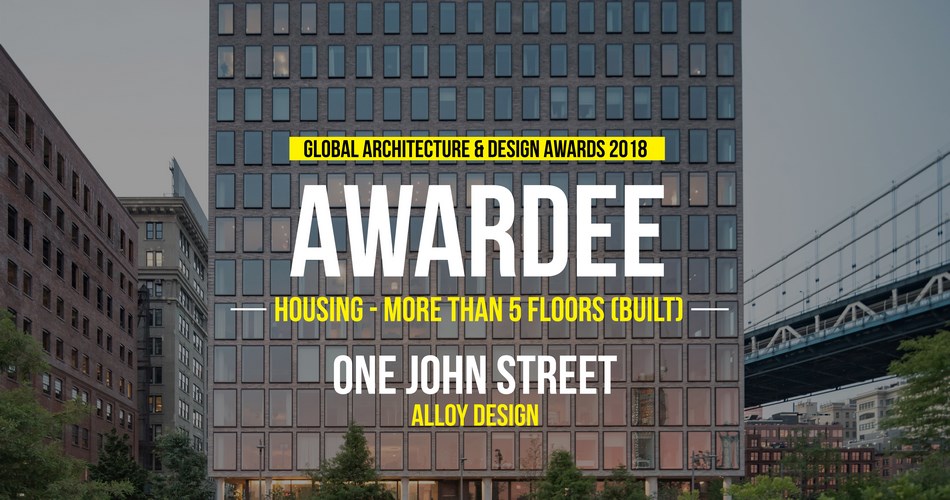Acting as developer, architect and contractor the team responded to a public RFP for this housing site located in Brooklyn Bridge Park. Sensitive to the impacts of built structures in a public park, the team chose to fill the ground floor of the building with public program in the form of a children’s museum and restaurant serving park visitors with both spaces opening onto the adjacent park space. Upon award, the team crafted thoughtfully designed residences – most of which were 3 and 4 bedroom apartments oriented toward families – to ensure the success of the project for the Park organization who had an economic interest in the project. The project was 95% sold prior to occupancy in summer of 2016.
Global Architecture & Design Awards 2018
Second Award | Category: Housing (More than 5 Floors) (Built)
Architects: Alloy Design
Team Members: Jared Della Valle, AJ Pires, Jeffery Sullivan, Tara Mrowka, Jennifer Steacy
Country: United States

The building’s design of a simple mass is consistent with the warehouses of DUMBO while the materiality is reminiscent of the masonry and glass daylight factories of DUMBO’s past. Every apartment layout is designed to capitalize on the exceptional views offered by the site. Unlike most development sites, a careful analysis of the view corridors yielded an unusual outcome: The views at the bottom are equal, if not better, than those at the top. Additionally, the upper portions of the building suffer from harsher solar and acoustical exposures. The handmade Peterson brick on the facade protects the interiors from these site conditions at the upper floors, while on the lower floors bigger windows afford broader views to the water and Park. The result is a subtle gradient in window size from a more transparent ‘curtain wall’ to a more traditional ‘masonry with punched window’ typology above. Twelve foot custom concrete panels ground the core of the building as it lands and glass surrounds the rest of the ground floor where the residential lobby, restaurant and an annex to the Brooklyn Children’s Museum exist.
Proximity to the water and the bridge brought acoustical and flood proofing challenges that the team was able to meet by creating a sustainably oriented building. To help mitigate rising water levels on the waterfront, the ground floor was elevated above the flood plain and the landscape was built up around the building to create a soft buffer. The windows are triple pane glass and the facade is well insulated with an air barrier to create a very tight building envelope addressing both acoustical and thermal performance. A cogeneration plant generates electricity with natural gas while meeting the building’s domestic hot water needs with its waste heat. These strategies were targeted to use over 30% less energy than a comparable baseline building and led the building to LEED Gold status.
Overall our goal was to create a building that could benefit both its inhabitants and the surrounding communities. The successful acquisition of the site financed the adjacent new section of the Park while the annex to the Brooklyn Children’s museum and new restaurant serve to radically change this once desolate block into a thriving waterfront for both the public and building residents.
If you’ve missed participating in this award, don’t worry. RTF’s next series of Awards for Excellence in Architecture & Design – is open for Registration.
Click Here
