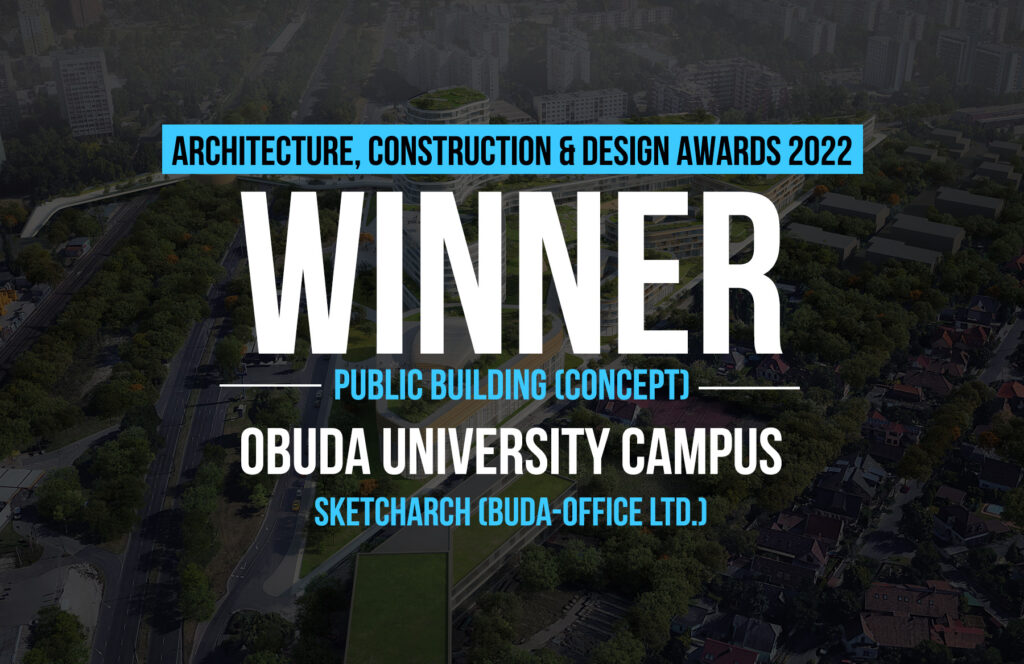The industrial region in suburbs is transforming
Planning the area as a unit, we envisioned the Obuda University Campus, a new, high-quality university campus with many options for study rooms, laboratories, offices, multifunctional halls, dormitories, and sports facilities in this suburban area, and also could be research and development play a key role in addition to education.
Architecture, Construction & Design Awards 2022
First Award | Public Building (Concept)
Project Name: Obuda University Campus
Project Category: Public Building (Large) (Concept)
Studio Name: Buda Office, Sketcharch
Design Team: Géza Gyetvai, Linda Tolnai, Solongo Batshaikhan, Attila Gyenei
Area: Central Europe, Hungary
Year: 2021 Sept.
Location: Budapest III, Békásmegyer, Ipartelep street
Consultants:
Photography Credits:
Other Credits: Csaba Rajnai, AAND3
The new functions are increasing study areas and new atmosphere possibilities locally
Our planned master plan is focused on creating a comfortable, modern university campus, increasing jobs, a healthy atmosphere, being ecology-friendly spaces, and reducing the enlargement of city transportation.
©Buda Office, SketcharchBased on the concept of, a well-functioning campus, we consider it essential that students, teachers, offices, parks, sports, and recreation facilities are available and possible to use for residents of the area.
In addition, especially concerned with the community of university life, for the service, we have created a large, continuous „lounge” -like community space between the tower building to make full use of the conference halls, as well as in cooperation with the mentioned faculties and the international intellectual life, the significant lecturers and these spaces are suitable for holding conferences and cultural events.
The agglomeration traffic could be lower in this situation
The buildings are surrounded by the main road 11, thus we have to protect the more intimate areas behind them because of possible pollution and noise. For this reason, we planned a tower on the main road side and it will cover the possible pollution and it is a sign of the campus.
The inner courtyard area is a city park with full-fledged green spaces, which, in addition to being the scene of local employees, provide a tidy public space for the surrounding residents. The area is lower in the direction of the lower-built living quarters of the Danube river, where the accommodation buildings are located.
Better public transport
Under the buildings in the master plan, we envisioned a cohesive, walkable parking system that would serve the visitors and operate as a P + R in some parts for those traveling to the campus by public transport. For more accessible access to the planned North Buda City Center Metro line 5 stop, we envisioned a pedestrian and bicycle bridge, which not only serves the city center but the Metro line 5 stop rails and the main road.
The western area now is cut by the motorway and the railway, we open new connections to the river-side
It also integrates the western areas, offering livable access to the Danube River coast for the inhabitants. The proximity of the Danube River banks is an excellent feature: the Danube shore, which can be reached on foot or by bike in a few minutes from this area. Expanding the dynamic transformation of city center spaces, the area is especially suitable for developing a complex office, a campus that functions as a city center, either by hosting many kinds of offices or other domestic and international universities.
