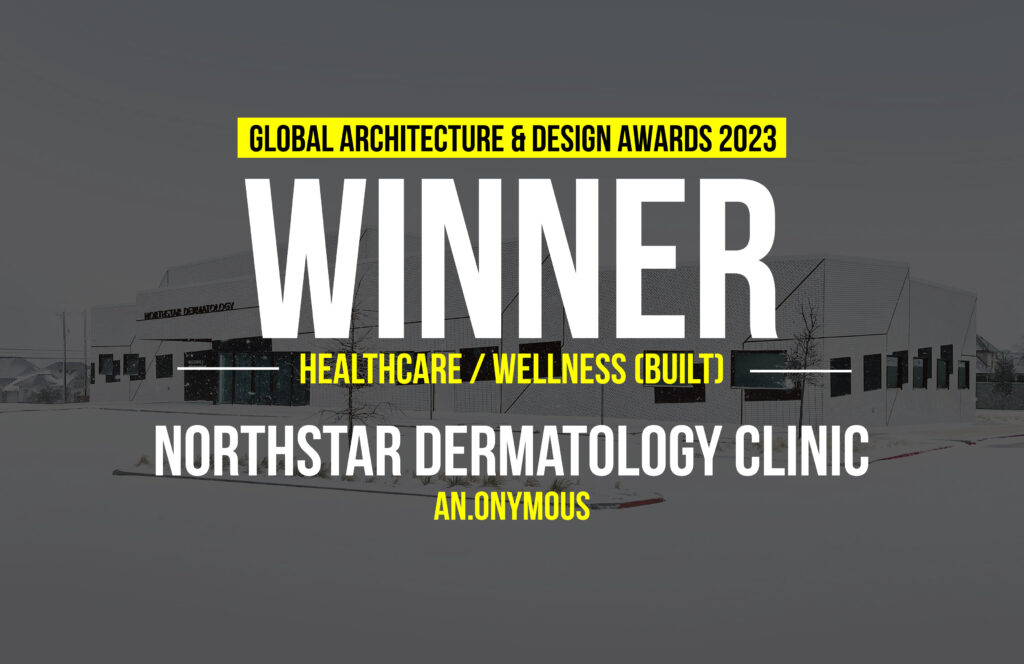Northstar Dermatology is a 9,000 square-feet office building that was completed in January 2022. The plan divides the office into two halves with the clinical zone on either sides, connected by the staff areas in the middle. The concentric arrangement of the clinical zones register the administrative hierarchy by defining the circulation patterns and a system of visual communication and surveillance between doctors, nurses and patients: the doctors’ offices at the very center overlooking the nurse stations, and the nurse stations facing the patient examination rooms on the peripheries.
Global Design & Architecture Design Awards 2023
First Award | Healthcare / Wellness (Built)
Project Name: Northstar Dermatology
Category: Healthcare / Wellness (Built)
Studio Name: AN.ONYMOUS
Design Team: Principal Design Team: Iman Ansari, Marta Nowak, Gesthimani Roumpani, Maya Chandler, Chun-hua Chiu, Luiza De Souza, Tingji Gavin Guo, Yanrong Yan, Lexi Arnett-Sutherland, Kaitlin Khammanh.
Initial schematic and design development was done by AN.ONYMOUS in collaboration with Spinagu in 2019, and comprised of the following team members: Iman Ansari, Maxi Spina, Marta Nowak, Luiza De Souza, Wesley Evans, Lynn Hahm, Andrew Depew, Jiachen Wei, Wei Zou, Tingji Gavin Guo. The project subsequently underwent a comprehensive redesign and development between 2019 and 2022 by AN.ONYMOUS.
Area: 9,000 square feet
Year: 2022
Location: North Richland Hills, Texas
Consultants:
Architect of Record: Guide Architecture
Landscape Architect: Belle Firma
Structural Engineer: Armstrong Douglass
MEP Engineering: Choice Engineering
Civil Engineering: Clay Moore Engineering
General Contractor: Z Constructors
Millwork: Central Millwork
Brick: Acme Brick
Photography Credits: Leonid Furmansky
Render Credits: AN.ONYMOUS
The floor plan was developed through a series of agent-based computer simulations (using Pedestrian Dynamics and AnyLogic software) in order to synchronize the circulation with the schedule and pattern of activities, maximize efficiency and minimize unwanted obstructions or interactions. The interior finishes and flooring mark and distinguish the public (patients) spaces from the private (staff) areas, at times exposing the mismatch between the original diagram and the final layout.
The clinical zones each have an embedded rotation that distort their original square plan and create an alignment between the other clinical zone. This subtle rotation also transforms the square volumes of the interior into irregular octagonal ones that in turn facilitate circulation and communication around the nurse stations. The rotation is carried out not just within each building, but also between the three buildings on campus, creating an interplay between the building volumes forming a pinwheel around the central plaza. The central staff and administrative spaces occupy the shared area that connects the two clinical zones on either side of the clinic. Within the clinical zones, spaces are further divided in concentric arrangements, defining the circulation patterns and a system of visual communication and surveillance between doctors, nurses and patients: the doctors’ offices at the very center overlooking the nurse stations, and the nurse stations facing the patient examination rooms on the peripheries.
The facades, considered merely as a form of orthographic representation, are black and white oblique drawings of the buildings themselves, using control joints as lines, the brick-veneer walls as surfaces, and the “shadow” EIFS areas as openings or cut-outs. The thin brick system, used with varied stacked and running bond patterns in horizontal and diagonal arrangements, conform to the drawn projections on the facades, while exposing the symbolic quality of the material as a non-brick—a tiling system that only signifies brick. In this way, the exterior facades function as two-dimensional surfaces wrapped around building shells that attempt to represent, but never fully correspond to, the logic of the interior. In doing so, the project aims to reveal the disjunction between the interior and the exterior, the structure and the skin.
Northstar Dermatology and its surrounding campus design challenge not only the way medical facilities are built but also how they intrinsically work. By applying simulation tools to track users movement through the space and exploring alternate representation techniques such as faux brick, the building presents a contemporary interpretation of a traditional building typology.
