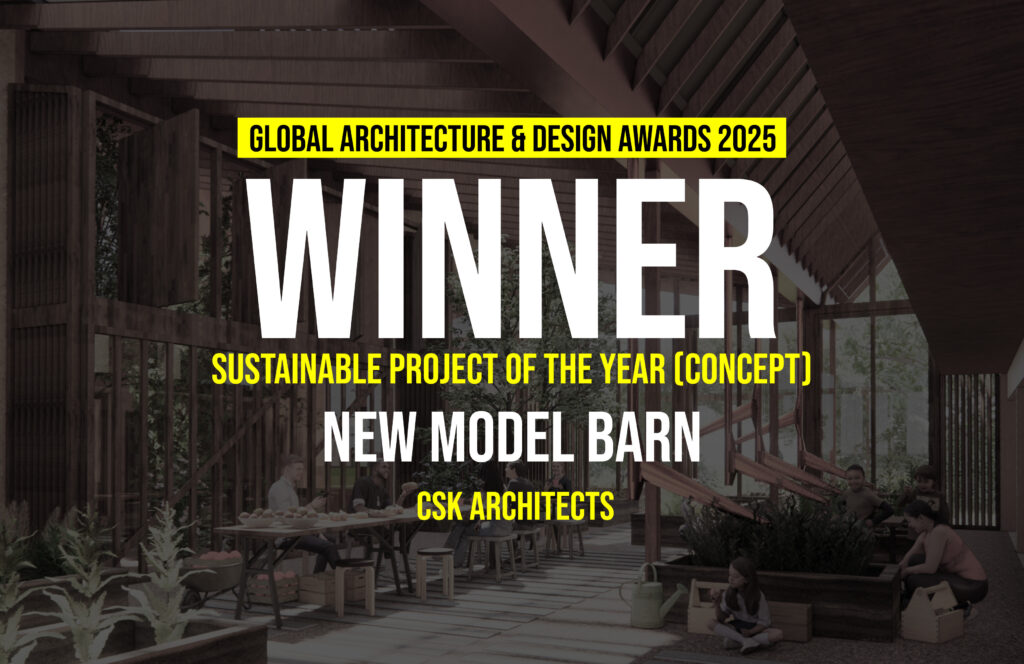In collaboration with the client the brief has been extended to create New Model Barn – a large agricultural roof that accommodates several different programmes beneath, comprising 3no. field kiitchens at ground floor to process meat, grains and fruit; a farm shop; 3no. farmworkers’ cottages; 2no. first-floor units for flexible use (visitor apartments / office / conference room); and a communal multi-purpose greenhouse at the centre of the plan that can be used by the whole building including a wide range of visiting groups.
Global Design & Architecture Design Awards 2025
First Award | Sustainable Project of the Year (Concept)
Project Name: New Model Barn
Category: Sustainable Project of the Year (Concept)
Studio Name: CSK Architects
Design Team: Matthew Barnett Howland, Dido Milne, Gavin Eyles, Jamie Wilson,Emmeline Kos, James Osborne
Area: 963sq.m. (GEA)
Year: 2022-2025
Location: Waltham Place, Berkshire, SL4 3JJ
Consultants: Structure Workshop (structure); Max Fordham (MEP); Civilistix (drainage);
Socotec (fire safety strategy)
Photography Credits: n/a
Render Credits: CSK Architects
As such, the project represents an innovative building typology that allows a small community to ‘live-work-learn-grow-socialise’ under one roof, and to collectively construct its own ‘Agri-Culture’.
Biodynamic Building
In keeping with the biodynamic philosophy of the farm, the building is conceived as a living organism – where people, building fabric, environmental conditions and a productive landscape will all co-exist in a dynamic relationship. A wide range of inhabitants will interact while they work and learn; live and sleep; and grow, prepare and eat food.
In the same spirit, a range of hygroscopic and vapour-permeable natural building materials will interact with the surrounding internal and external environment, regulating temperature and humidity in the process. At the centre of this melting pot is our relationship with food – raw produce straight from the surrounding landscape will be processed, prepared and cooked, stored and sold, eaten and shared.
A Whole Life Approach to Environmental Sustainability
In line with the ethos of the farm, the project takes an on-site approach to the efficient use of energy and materials throughout the whole of the building life cycle.
In terms of operational resources: the central greenhouse is a passive solar space during winter and the shoulder seasons; PV solar and batteries contribute to an all-electric power system; ground source heat pump array and MVHR provide winter heating; passive ventilation and shading avoids summer overheating; on-site drainage field processes grey and black water; on-site landscaped infiltration pond absorbs rainwater run-off.
In terms of construction materials and embodied carbon: the building envelope is mainly plant-based – hempcrete (some grown on the farm), timber frame, wood fibre insulation – with hygroscopic finishes (lime render and clay plaster) and no plastic membranes in the walls. The project achieves a life cycle embodied carbon SCORS rating of A+.
Economic sustainability
The project has been conceived to facilitate the next stage in the growth of the farm (and its biodynamic mission), raising the value of its raw produce through craft-scale processes.
Social Sustainability
The project will provide on-site accommodation for farmworkers and their families in the most expensive region in the UK. The mix of programmes will also require neogtiation and collaboration between families, schoolchildren, local social care groups, shoppers, academics and general visitors – and will thereby encourage tolerance and generosity of spirit.
