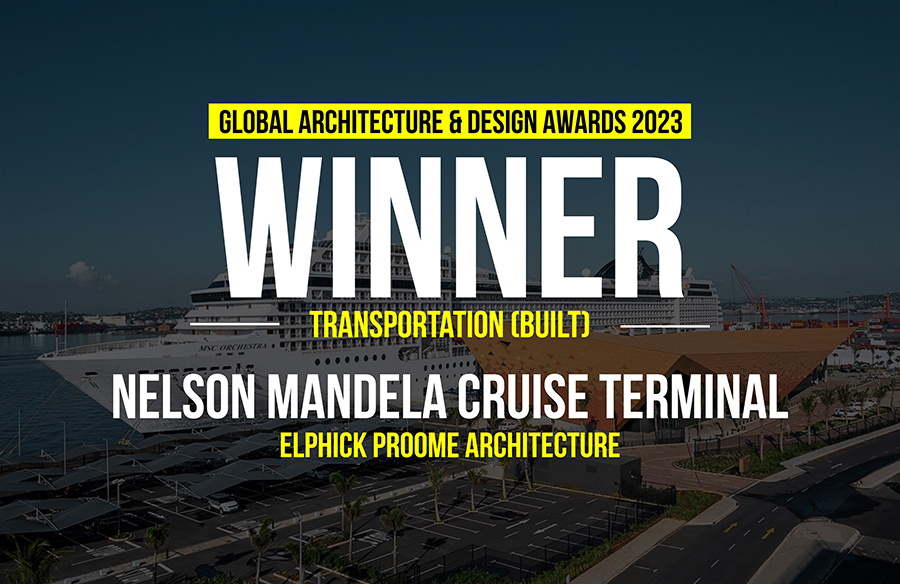After decades of operating cruises out of a rudimentary shed, the Port of Durban and ocean cruise capital of Sub-Saharan Africa now enjoys an energising and catalysing landmark terminal. The building’s principle engagement with the city is its spatial and visual connectivity to the historic precinct and the creation of strategic outdoor public spaces linked to the city’s beachfront and harbour edge.
Global Design & Architecture Design Awards 2023
First Award | Transportation (Built)
Project Name: Nelson Mandela Cruise Terminal
Category: Transportation (Built)
Studio Name: Elphick Proome Architecture
Design Team: George Elphick, Greg Gordge
Area: 6400sqm
Year: 2021
Location: Durban Point, KZN, South Africa
Consultants:
- PROJECT MANAGERS: Turner & Townsend
- PRINCIPAL AGENT: Turner & Townsend
- LEAD ARCHITECTS: Elphick Proome Architecture
- ASSOCIATE ARCHITECT: Visa Collaborative
- URBAN DESIGNERS: GAPP Architects / Urban Designers
- INTERIOR DESIGNERS: _novospace
- QUANTITY SURVEYORS: Turner & Townsend
- STRUCTURAL + CIVIL ENGINEERS: ARUP (Pty) Ltd
- ELECTRICAL ENGINEERS: ARUP (Pty) Ltd
- WET SERVICES ENGINEERS: ARUP (Pty) Ltd
- MECHANICAL ENGINEERS: ARUP (Pty) Ltd
- FIRE ENGINEERS: ARUP (Pty) Ltd
- SAFETY CONSULTANT: C&M Safety Consultants
- CONTRACTOR: Stefanutti Stocks Building KZN
Photography Credits: Maxine Elphick Photography, Karl Beath Photography
Render Credits: Elphick Proome Architecture
The terminal was conceived as the new portal to the Kingdom of the Zulus, welcoming tourists to the province and traditional culture. Dwarfed by docked cruise liners wharf side, the powerful form asserts itself as a memorable landmark object interfacing harbour and city. Conceived with an overt African identity, the envelope draws inspiration from the earthy colours, vibrant textures and traditional triangular-motifs displayed in Zulu craft. The African colouration inspired by Zulu artwork, is unique, contextual and demands attention, boldly contrasting the conventional neutral ‘treatment’ characterising most transportation buildings globally. This over-sailing construct and its folded form of the facades and roof, characterise the terminal to generate a simple, yet intricate architectural expression. Where the external envelope angles away, large glazed expanses promote visual connection between interior and urban exterior.
The terminal is designed to facilitate embarkation and disembarkation of 6 000 passengers a day and convert to a conference centre during the 5 off-season months, achieved by allowing the division wall to fully slide away into a fully connected space. The voluminous passenger spaces enjoy broad vistas across the rejuvenated historic precinct beyond. The gently folded roof form is shaped to invite entrance and direct departing passengers’ visual attention to the wharf-side. Upon arrival, the opposite is effected, with carefully curated vistas welcoming disembarking passengers to the city beyond. This experiential sequence heightens the conceptual notion of a portal and inherently exemplifies the spirit of the terminal.
Effectively a large shed with extensive spans, the terminal’s profile envelope is generated by a consistent 1,2m deep primary steel structural zone clad with aluminium sheeting. This technical solution is applied to vertical and slightly inclined horizontal planes and facilitates a very long northern edge cantilever anchored on a single springing point. The entire envelope is clad externally and partly internally with variously configured triangular clip-on ventilated composite facade panels . These panels are parametrically generated and disbursed to promote full triangular patterning with no cut panels on the both the roof and connecting facade surfaces.
Giving back to the city is not a common architectural opportunity in the African urban development landscape. Most African cities display severe infrastructural decay with failed, degraded built environments and the context this project is located in was no different before its realisation. In stark contrast to this unfortunate continental trend, the Nelson Mandela Cruise Terminal is proving to be a very positive and powerful contributor to the regeneration of one of the oldest parts of city of Durban.
