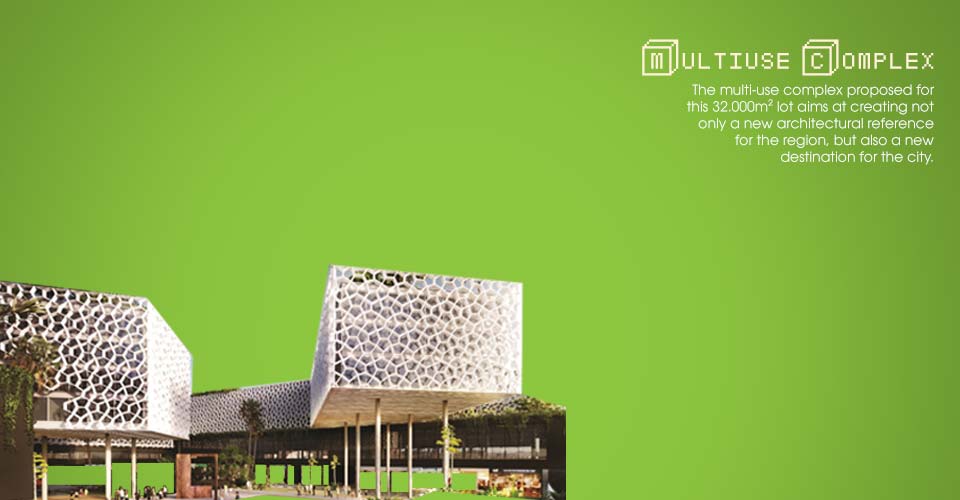The multi-use complex proposed for this 32.000m² lot aims at creating not only a new architectural reference for the region, but also a new destination for the city. Adding three different uses – retail, office buildings and modular offices – the new complex creates a landmark in the landscape, values the surroundings, and establishes a new shopping destination.
First Award | RTFA 2014 Awards
Category: Commercial Concept
Participant Name: Lourenço Gimenes
Country: Brzil
With a daring design, it emphasizes the public and private open spaces, which are one of the main structural elements of the architectonic proposal. Thus, it is outlined as an attractive and seductive space, open for the local way and isolated from the expressway noise, able to attract pedestrians and drivers to get to know the beautiful square embraced by a building which corkscrews all around it. At the same time, a gradual system of permeability around the shops and living spaces takes advantage of an important flow of pedestrians, currently concentrated in the serving passage which connects the footbridge and the bus stops on the expressway to the activities of the local road, and enhances it.
The private area is about 8% more superior than the computable area, which means a very interesting performance and proves that good architecture also brings good economical results. Besides the start-up, they turned to strategies allowed by the work code which emphasizes the gain of private area, and allows a greater release of the ground floor for public space. One of them is the use of the semi-buried floors and the top floor, which allows the creation of two additional floors without infringing the legal limit. This possibility, besides favoring the desired open space, turns to the natural slope of the land to create access to one of the anchor-shops at two different levels, ensuring public spaces always guarded by the activities of the complex. The marquees and galleries on the ground floor, in addition to providing a shaded area of transition between inside and outside areas, culturally widespread example in Brasília, were used as non-computable areas.
Architecture already forecasts, in a conditioned way to its own design, a superior performance in terms of sustainability, which can be translated into energy efficiency, water management, hygrothermal comfort and relation with the city. Some elements are obvious, such as metallic brise-soleil which envelops the office blades when necessary; the reflecting water pools which cool and humidify Brasilia’s dry air passively through its natural evaporation; the vegetation of several levels, guaranteeing a lower atmospheric temperature range, besides a more enjoyable landscape and better thermal insulation of the covering flagstones; or the implementation that takes advantage of the availability of public transportation and offers the city a generous space for everyone as a gift.
And there are also the less obvious elements that will be part of more detailed analysis throughout the development of the project, e.g. integrated systems and higher performance materials: water sprinklers and ventilation turbines provided over the suspended gardens, thermal insulation systems, recyclable materials or complementary systems of renewable energy are some possible examples.
