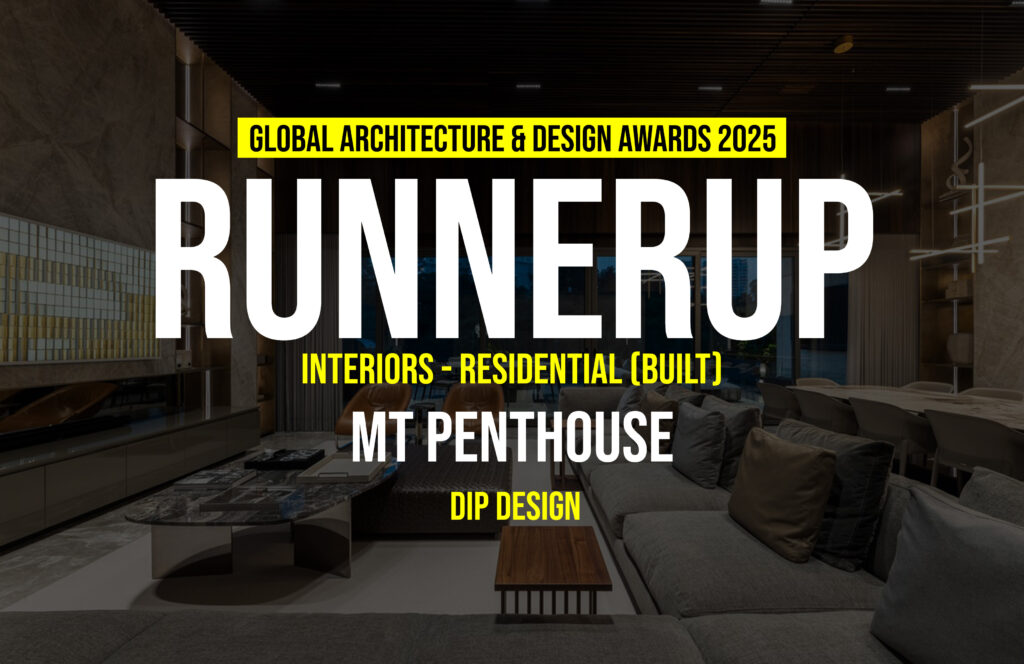MT Apartment is a private residence located in the Bosques de las Lomas area of Mexico City. The project was conceived as a refined retreat that combines contemporary sophistication with the warmth of timeless materials. Covering 476 m², the layout frames the city views while creating intimate, human-scaled spaces for a young family.
Global Design & Architecture Design Awards 2025
Third Award | Interiors – Residential (Built)
Project Name: MT Apartment
Category: Interiors – Residential (Built)
Studio Name: Dip design
Design Team: Dip design
Area: 476m2
Year: 2024
Location: Mexico city
Consultants:
Photography Credits: Alejandro X. García
Render Credits:
Other Credits:
The design strategy focuses on fluidity and natural light. The social areas: living room, dining room and bar, open toward large windows, while carefully placed partitions and built-in furniture define private zones without losing a sense of openness. Neutral tones in stone and wood establish a calm backdrop, enhanced by custom metal details and artisan finishes that bring texture and depth.
Custom millwork and a carefully curated selection of furnishings create a dialogue between
architecture and interior design. The kitchen functions as both a highly practical hub and an elegant gathering space, featuring natural stone countertops and discreet storage to maintain visual clarity. Bedrooms and bathrooms were designed as serene sanctuaries, with tactile materials and controlled lighting to maximize comfort.
Material choices emphasize durability and sustainability. Long-lasting natural finishes and
high-efficiency lighting reduce environmental impact while ensuring the apartment retains its character over time. Attention to detail, from the subtle lighting design to the craftsmanship of joinery reinforces an atmosphere of understated luxury.
MT Apartment reflects DIP Design’s philosophy: architecture that is both precise and experiential, where every space resonates with the personality of its inhabitants and the energy of its urban context.
