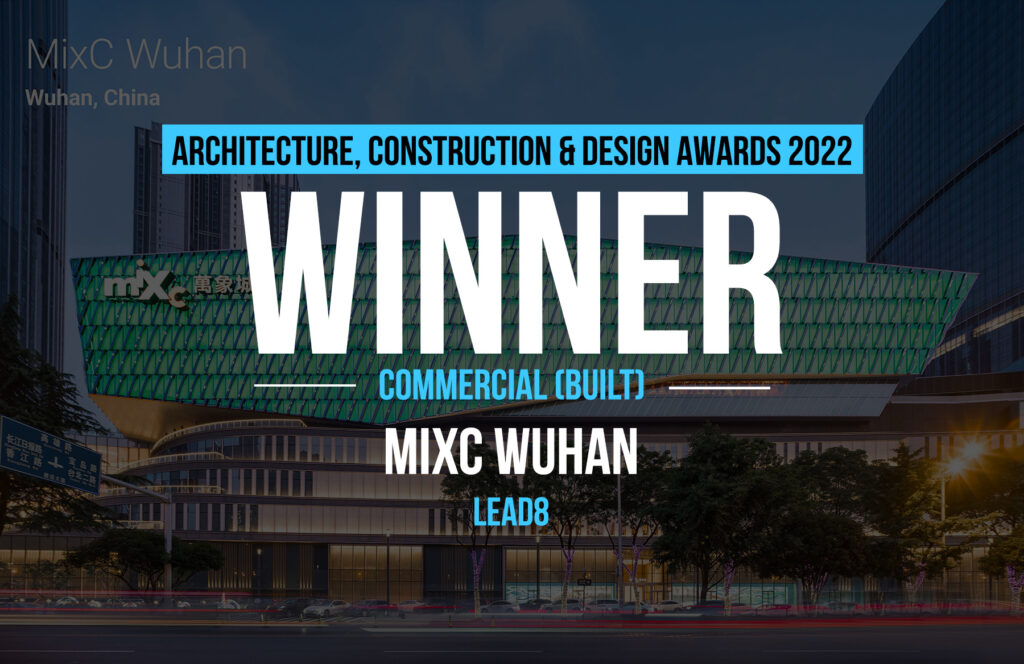MixC Wuhan is a new retail development that forms the centerpiece of a major lifestyle-driven urban destination for central China’s most populous city.
Architecture, Construction & Design Awards 2022
First Award | Commercial (Built)
Project Name: MixC Wuhan
Project Category: Commercial (Built)
Studio Name: Lead8
Design Team: Lead8 Design Team
Area: 190,000 sqm
Year: 2022
Location: Wuhan, China
Consultants: NA
Photography Credits: Lead8
Other Credits: NA
Located in the central Hankou District, facing the Central Business District in Wuhan, the landmark development features the seven-storey MixC retail mall and pedestrian shopping street connected to and supporting two commercial office towers and four residential buildings above. With its central location, each component benefits from the proximity to a range of transport connections.
The vision for the scheme was to be a jewel in the heart of the city. The concept looks to create an interactive city interface, creating a pulse in the central district and bringing an energy that harmonises with, yet also contrasts the city’s natural and urban edge.
Unlike traditional ‘closed box’ shopping malls, the design of MixC Wuhan has aimed to open the retail development by creating diverse spaces and multi-level green experiences. The iconic ‘Crystal Crown’ forms the overall IP for the project, giving the scheme its strong sense of identity in the city.
The development has been planned to maximise footfall across the site, placing pedestrian accessibility at the top of the agenda. The podium benefits from four entrances, strategically positioned for visitor convenience. Bringing the juxtaposition of the natural and urban edge to the architectural design, the northwest entrance features an elegant and striking glass design. In contrast, the northeast entrance showcases terraced architecture that provides co-shared open spaces for public interaction, activities and events.
The ‘Crystal Crown’ is a defining feature. To create the floating effect of the structure, the design team had to overcome the challenges of the cantilevered structure in several ways. Throughout the design process, the team was concerned with the ultimate performance of the architectural techniques. Research was thoroughly undertaken to explore and experiment with the construction materials and various design consultants to achieve the extremely transparent entrance and glass bridge space.
The double-skin facade features an interactive design that brings media lighting effects to new levels. The ‘Crystal Crown’ and the surrounding facade take on magical, luminous designs that light up the development in a rainbow of colours.
As part of the sustainable design attributes, the multi-layered green spaces, ground scapes, terraces and roof gardens help to replace landscape within the city and developed central district. The new natural areas are designed with the community in mind, for visitors to enjoy, relax and immerse in green surroundings. The design of the terraces along the building’s facade introduce and aid ventilation across the site. The expansive skylights help to lower energy consumption with swaths of natural light able to enter and penetrate across the seven-storey scheme.
Overall, MixC Wuhan serves as a new co-sharing social hub for the public to enjoy, a brand new outdoor and retail experience with accessibility to a diverse array of spaces and activities. A new jewel for the city.
