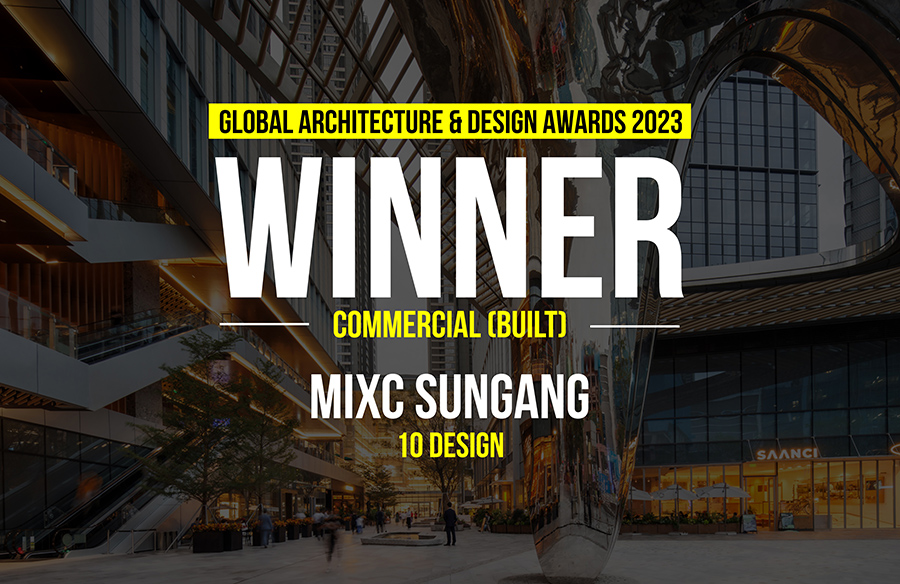MixC Sungang, comprising 78,890sqm of retail and F&B space topped with two Grade-A office towers, is the retail and commercial components of a mixed-use development in the emerging CBD of Sungang, Shenzhen. The project successfully transforms a former warehouse site into a holistic modern lifestyle destination, marking an important milestone for the ongoing transformation of the district.
Global Design & Architecture Design Awards 2023
First Award | Commercial (Built)
Project Name: MixC Sungang
Category: Commercial (Built)
Studio Name: 10 Design
Design Team:
Ted Givens, Chin Yong Ng, Miriam Auyeung
Sonja Stoffels, Alex Li, Raymond Chan, Benny Leung, Sannie Yip, Lufei Li, Violette Chen, Han Tang, Harris Chu, Conrad Yau, Alan Yip
Area: 28,847sqm
Year: Built 2022
Location: Shenzhen, China
Consultants:
10 Design – Lead Design Architect, Retail Planner
CAPOL International – Local Architect
AIM Architecture – Office Interior Designer
China Construction Third Engineering Bureau Co. Ltd – Main Contractor
CUBE – Residential Designer
Kehao – Façade Consultant
LPA – Lighting Consultant
Instinct Fabrication & Morphis – Landscape Consultant
MVA – Traffic Consultant
Pinhole – Retail Interior Designer
RBS – Structural Consultant
WSP – MEP Engineer
Photos by SeilaoJiong Photography
Photography Credits: 张灏 SeliaoJiong Photography
Render Credits: Jon Martin, Peter Alsterholm, Yasser Salomon, Laura Simonsen, Serhii Zvaholskyi
The overall masterplan also includes commercial, residential, and serviced apartment towers, resettlement housing, and public amenities. As part of the urban regeneration plan of the district, the design explores new retail models to establish intimate connection between people, products, and the built environment, while inspiring closer ties within the community.
The scheme breaks away from conventional shopping mall designs and finds inspiration from traditional markets to create a human-centric social space for public enjoyment. The gourmet-themed mall is to aggregate a rich mix of dining and gastronomic experience under one roof. Restaurants of global cuisines, specialty coffee shops, artisanal products, food-oriented boutiques and a food hall are introduced to attract consumers across all backgrounds and age-groups.
The 220-metre-long site is divided into an open retail street and the enclosed mall. From the main entrance, the featured canopy and anchor stores are set to draw public attention and the pedestrian flow into the centre of the site. The pedestrianised retail street is also serving as a central public space for gatherings, festive events, and activities while the podium space on both sides is serving as an upward extension of the retail street, enhancing the spatial experience while providing more opportunities for alfresco dining.
To provide an impressive arrival experience, a dramatic 35m x 27m glass curtain wall is set at the entrance. The ultra-clear, high-transparency low-E glass creates a sense of openness and connection between the retail street and the indoor marketplace, ensuring a smooth journey and uninterrupted experience for the shoppers.
The grand skylight above also usher sunlight into the central atrium, drawing spotlights to the three floating boxes that animated the entire space. Placed in strong juxtaposition to each other, the accentuating box structures are serving as a captivating visual focus that guides the shoppers to go up and explore the higher levels. The boxes are each housing an anchor shop while offering additional cultural and breakout spaces on top.
The shopping mall design follows a threedimensional planning strategy where stores, restaurants and public spaces are staggered under the grand atrium, aggregating sightlines, and creating opportunities for consumers to meet, taste, feel, buy, experience food and the diverse offerings in the mutli-layered space within. The design is to create a quality urban space for the area which invites communication and interaction between the community.
By weaving the concept of traditional marketplace and experiential retailing, MixC Sungang provides an immersive sensory experience as well as a unique opportunity for citizens to reconnect with nature and their communities in the bustling city of Shenzhen.
