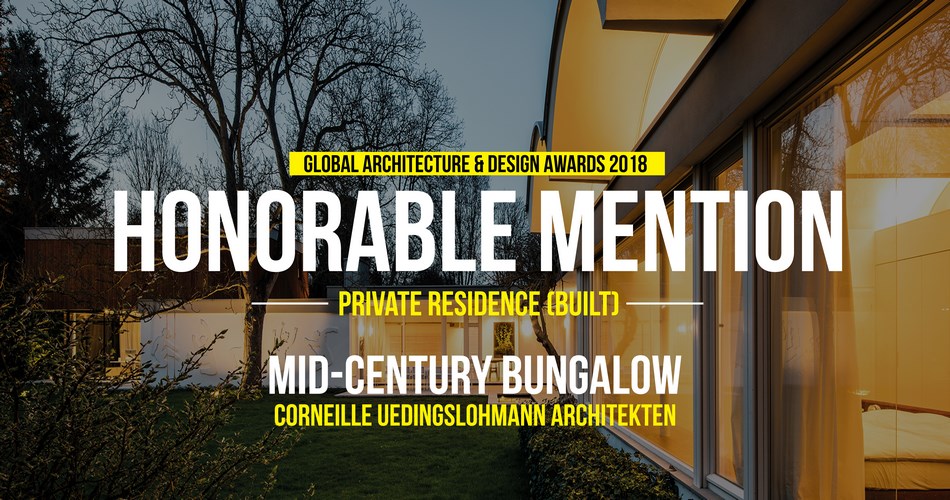This 1959 bungalow was completely modernized in 2016, restoring and refurbishing original details while carefully extending the classic L-shaped floor plan on both wings. The existing architecture is structured by three levels of roof line, each visually defined by its grey edge. The two lower levels house respectively the living and sleeping areas while the higher central zone harbors the entrance, kitchen and dining room.
Global Architecture & Design Awards 2018
Honorable Mention | Category: Private Residence (Built)
Architects: Corneille Uedingslohmann Architekten
Country: Germany

Along the road, from north to south, the roof line of the bedroom tract was prolonged to cantilever over the ensuing carport. Three slightly projecting roof arches optimize space and light in the newly created master bedroom and bath. The triple-barrel vault forms a subtle new focus for the façade in keeping with the structural features and forms used in the 1950s. This approach also maintains the building’s closed nature to the street, while opening generously to the gardens out back.
In the garden, from east to west, the building was further extended by a two-story cube. The cube’s cantilevering upper level was clad with completely retractable Canadian cedar louvres which open to reveal a fitness and spa area with sauna, which can be accessed via an outdoor alcove. Below an all-glass façade, together with limestone slab flooring which flows from the terrace into the interiors, connects the ground floor Atelier with the spacious gardens outside.
If you’ve missed participating in this award, don’t worry. RTF’s next series of Awards for Excellence in Architecture & Design – is open for Registration.
Click Here
