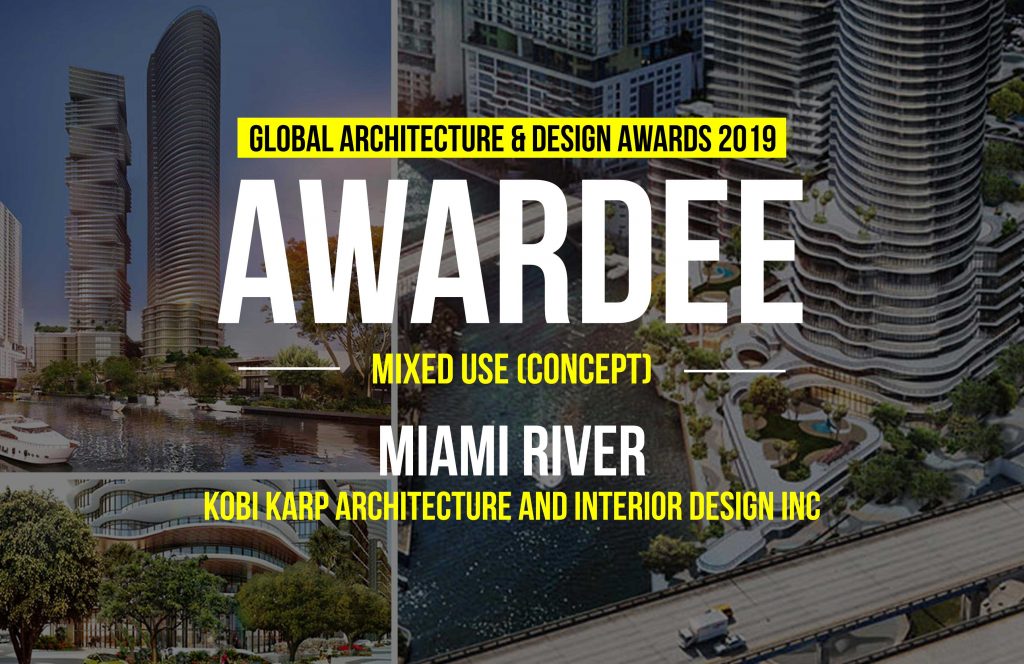Miami River is a unique area plan located on the south side of the Miami River, creating a dense, urban area at the juncture of the river and I-95, and an exciting riverside park. The master plan development is divided into 5 phases, which will include two 85-story towers, two 60-story towers and two 3-story structures connected by walkways at the 2nd, 3rd and 9th level. The master plan offers a mixed-used program containing uses such as commercial, offices, lodging, entertainment, and residential.
Global Design & Architecture Design Awards 2019
Second Award | Category: Mixed Use (Concept)
Studio: Kobi Karp Architecture and Interior Design Inc
Architect: Kobi Karp
Country: United States
designed to activate its surrounding by integrating a mixed-use program with
improved public areas such as the river walk and Jose Marti Park. Miami River’s
connectivity is both vertically and horizontally through the use of pedestrian
walkways, which invites the public to explore the ground, second and third levels.
and its transparent materiality offers residents, visitors, and neighbors a close
relation to the lower levels. The landscape and hardscape’s organic design
provides a seamless transition between both by using built-in seating and recess
planters at the ground. The pedestal façade is a combination of glass, metal and
a series of planters systems from levels 2 to 8.
Furthermore, the ninth and tenth level allows access to the pool amenities and a
sunset bar. Finally, in the tower, its glass façade allows its residents and visitors can interact and enjoy the view over the city. Furthermore, the ninth and tenth level allows its residents and visitors to enjoy a 360-degree view of the city at all levels. In overall Miami River looks to provide at any opportunity the best experience not only to its residents but also to its neighbors.
