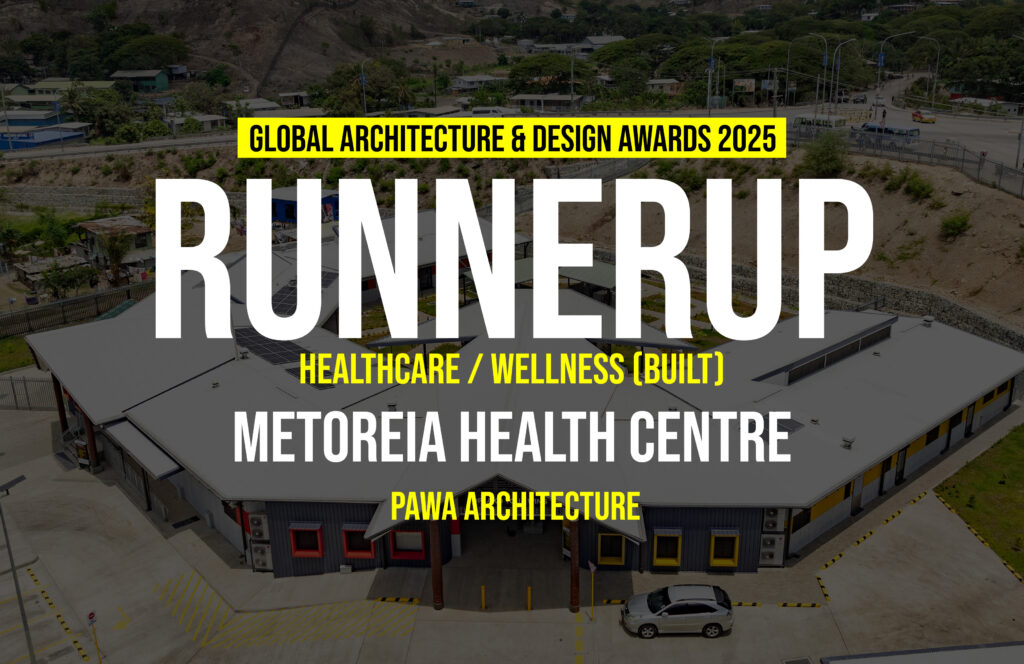They key objectives of the new Health Centre are to improve general health facility infrastructure and access to critical health services for the Motu Koita community.
Global Design & Architecture Design Awards 2025
Second Award | Healthcare / Wellness (Built)
Project Name: Metoreia Health Centre
Category: Healthcare / Wellness (Built)
Studio Name: PAWA Architecture
Design Team:
- Andrew Mcfadden: Design Architect
- Andrew Jehne: Project Architect
- Lucien Kani: Project Coordinator
Area: 1800m2
Year: 2024
Location: Hanuabada, Port Moresby, Papua New Guinea
Consultants:
- PAWA Architecture: Architects
- Minpac Construction: Builder
- M&E Partnership: Services Consultant
- NAMA Engineering: Structural Engineer
- VIRIDIS: ESD Consultant
- COSTPLAN Group: Cost Consultant
Photography Credits: ESIP
Render Credits: PAWA Architecture
Other Credits: Nil
The Metoreia Health Centre is based upon the National Department of Health (NDoH) Level 3 Urban Clinic with additional maternity suites, women, and children’s health along with outpatient services. The project must follow the NDoH review and approvals processes.
The Metoreia Health Centre will be the responsibility of the Motu Koita Assembly with the facilities operated by the Provincial Health Authority. The new health centre will relieve the stress on other nearby health clinics and will serve as a focal point for the population of the MKA area for their medical needs. The size and scope of the centre is such that it will lessen the burden on the major hospitals Port Moresby General Hospital (POMGEN) and Gerehu where patients are currently referred for testing and maternity services.
The design of the Health Centre is to consider local community needs, cultural considerations (culturally sensitive design), sustainable design in relation to buildability and maintenance, along with power and water usage and incorporate the local building vernacular.
The project schedule must be practical, deliverable, and sustainable and be properly managed to ensure that the project is delivered on time and within budget. During the design phase considerations to use local materials or materials that can be readily sourced locally to avoid long lead items and assist in capacity building in the local economy.
On completion of the Health Centre project, it is expected that it will:
- be planned in a way to cater for current and future health needs of the Motu Koita community,
- align with National Department of Health & NCDPHA objectives in design and service requirements
- be specific to the Motu Koita community it is critical to define the priorities and functions of the new facility,
- enhance the health services provided in NCDC via Provincial Health Authority objectives through the provision of a safe, healthy, cost effective, accessible, environmentally, and economically sustainable service to the community,
- improve health services in the MKA community with dedicated consultation spaces for men, women, and children along with x-ray, dental, and specialty rooms. And
ensure Gender Equity Disability and Social Inclusion (GEDSI) and safeguarding mechanisms are in place to support maintenance and management for ongoing sustainability, including opportunities for women, people with disabilities, and socially disadvantaged groups to be actively involved in decision making and governance arrangements.
