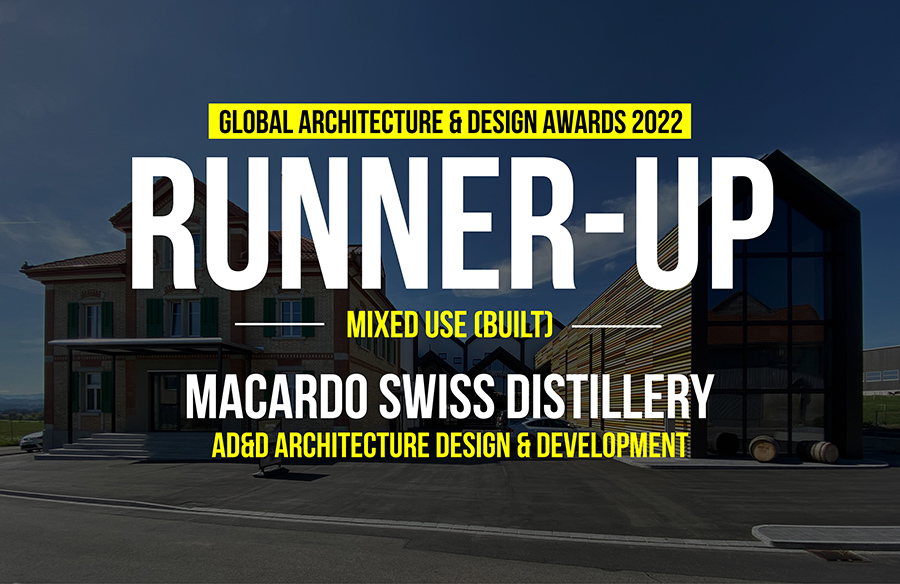Summary/ Briefing:
As manufacturer of internationally awarded, hand-make whiskeys and spirits, the Macardo Swiss Distillery GmbH positions itself within the local context of the Thurgau alpine upland yet rather self-confident with bold building volumes and colorful façades of its renovation and new construction project.
Global Design & Architecture Design Awards 2022
Second Award | Mixed Use (Built)
Project Name: Macardo Swiss Distillery
Project Category: Mixed Use (Built)
Studio Name: AD&D architecture design & development
Design Team: Ava Monshi, Florian Oettl, Benedict Gil Lardizabal
Area: 4394sqm BUA
Year: October 2018 (concept design) to November 2020 (completion)
Location: Strohwilen, Amlikon-Bissegg, Thurgau, Switzerland
Consultants: Dorisma GmbH (project management), Plan&Kopierwerk GmbH (AoR and construction supervision)
Photography Credits: BBK Agentur fur Kommunikation AG and Florian Oettl
Text Credits: Florian Oettl
The production was more than doubled, storage facilities were centralized, but most importantly the brand can now be experienced through a newly added shop, an honestly bar with smoker lounge, a premium B&B with 10 rooms, business apartments and an event space that allows for live distillery and tasting presentations.
Concept:
The old brick cheese manufacturing building from 1904 was maintained as a solitary production facility, refurbished with latest distillery equipment and integrated into the overall sustainable energy recovery system that was designed specifically for this project. The L-shaped newly constructed building takes reference to the existing old building in regards to proportions and sloped roofs. The barrel storage located towards the West functions as a fully glazed show window towards the main road and defines a new central courtyard leading to the main entrance and shop area. All five gables facing south are of different height following the natural topography at site. More importantly, they frame the spectacular view towards the dominant Santis mountain and overall Swiss Alps in all of the ten B&B rooms located on first and roof floor. The outer terrace on the ground floor links an honesty bar, a lounge and a multi-functional event and breakfast space.
Implementation:
The following description of sequence of spaces tries to maximize the qualitites of the plot of land which is located at the edge of Strohwilen village with an undisturbed, sloped, south facing panoramic view: the central court yard opens the dialogue between the old and the new building parts and leads visitors intuitively towards the fully glazed entrance facade which is also covered with a fully cantilevered extended roof. Inside, the entrance and shop area has a very comfortable double clear height. From there, five three meter wide steps lead to the lounge, whereas space is ultimately being condensed, before the spectacular view is being opened again through floor to ceiling high windows towards the cultural landscape, the Santis mountain and the Swiss alps.
The colorful facade resembles the surrounding landscape during fall time, when all regional ingredients for the Macardo Swiss Distillery products are being harvested.
Added Value:
It’s the architecture that has created a place for the Macardo brand: largely glazed facades allow views from outside towards the distillery equipment but also towards the barrel storage where whiskey and other spirits mature over the course of years. In addition, internal windows allow direct views from the shop area, from the honesty bar and from the office towards the barrel storage; it’s the visualization and the permanent reference towards the products that is omnipresent for visitors as well as employees of the Macardo Swiss Distillery GmbH.
