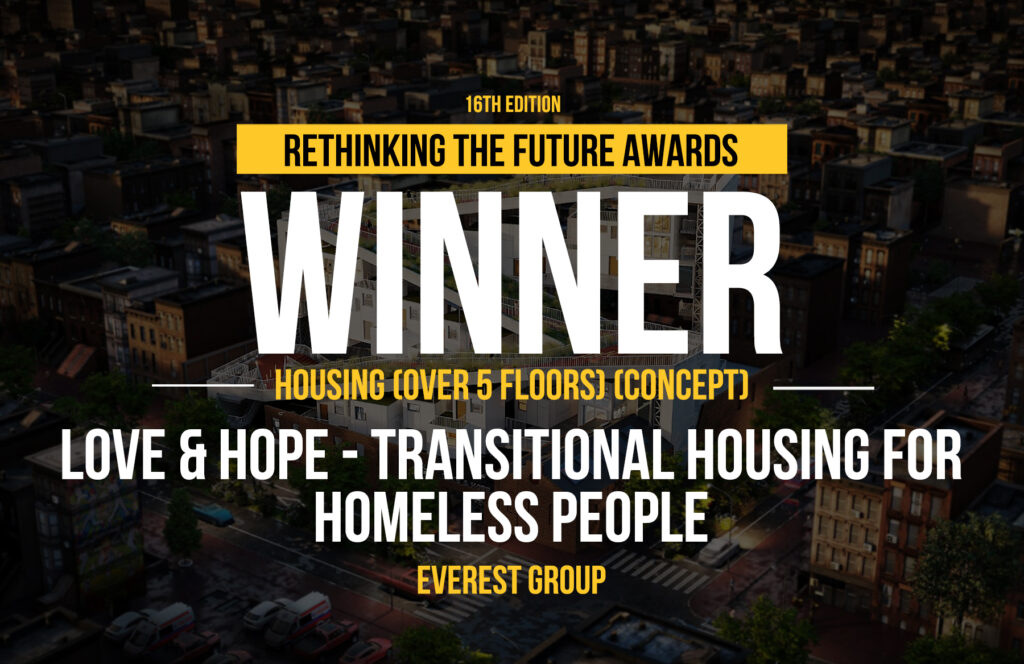The project addresses the critical issue of homelessness in the United States, particularly focusing on Philadelphia, where a significant portion of the population lacks adequate housing and basic living conditions.
Rethinking The Future Awards 2024
First Award | Housing (over 5 floors) (Concept)
Project Name: Love & Hope – Transitional Housing for Homeless People
Category: Housing (over 5 floors) (Concept)
Studio Name: Frank Xuefeng Li Design
Design Team: Xuefeng Li
Area: 55,000 sqft
Year: 2023
Location: Philadelphia
Consultants: HopePHL
Photography Credits: NA
Render Credits: Xuefeng Li
Other Credits: NA
Despite economic indicators suggesting prosperity, homelessness persists and even escalates in major cities. In Philadelphia alone, an estimated 900 to 1200 individuals endure nights on the streets, while another 4,700 seek refuge in shelters or temporary accommodations, with many resorting to makeshift arrangements in abandoned spaces.
Architecture possesses the potential to foster healing both for individuals and communities. When buildings reflect the cultural heritage and aspirations of a place, they can contribute significantly to this healing process. This project seeks to leverage architecture to tackle Philadelphia’s housing crisis through the establishment of transitional housing. It offers temporary shelter solutions for homeless individuals, facilitating their transition away from street life, alongside crucial support services for short-term residents. During the initial site survey, a drone was employed to capture aerial views, revealing the stark contrast between Philadelphia’s beautiful skyline and the dilapidated streets of North Philadelphia. This observation sparked the idea of providing the homeless population with access to such vistas. Every individual, regardless of their circumstances, deserves the opportunity to enjoy their city’s skyline—a symbol of hope and triumph, as depicted in the iconic “Rocky” scene.
The project envisions architecture as a key player in addressing homelessness by not only providing housing security but also fostering rehabilitation and community reintegration. Public spaces are strategically integrated into the design, offering areas for learning, interaction, and socialization to support residents’ holistic well-being. Collaboration with local organizations and the community is fundamental to the project’s success. Vocational training programs, mental health support services, and social skills training are incorporated to equip individuals with the tools necessary for rebuilding their lives and establishing connections within society.
The building’s unique design features a twist at a precise angle, offering an unparalleled view of the city skyline. A continuous public pathway leading from the ground to the rooftop provides opportunities for physical activity and connection with nature. This inclusive design ensures that even the homeless residents can appreciate the city’s beauty, fostering inspiration and resilience.
Symbolically, the building’s slope represents the journey of overcoming challenges and achieving success, echoing the struggles and triumphs of its inhabitants. It serves as a beacon of hope and opportunity, offering a tangible pathway for individuals to rebuild their lives and pursue their aspirations. In conclusion, this project transcends mere architectural design; it embodies a vision of empowerment and transformation for the homeless population of Philadelphia. By providing not just shelter but also opportunities for growth and community integration, it aspires to create a more inclusive and compassionate society.
