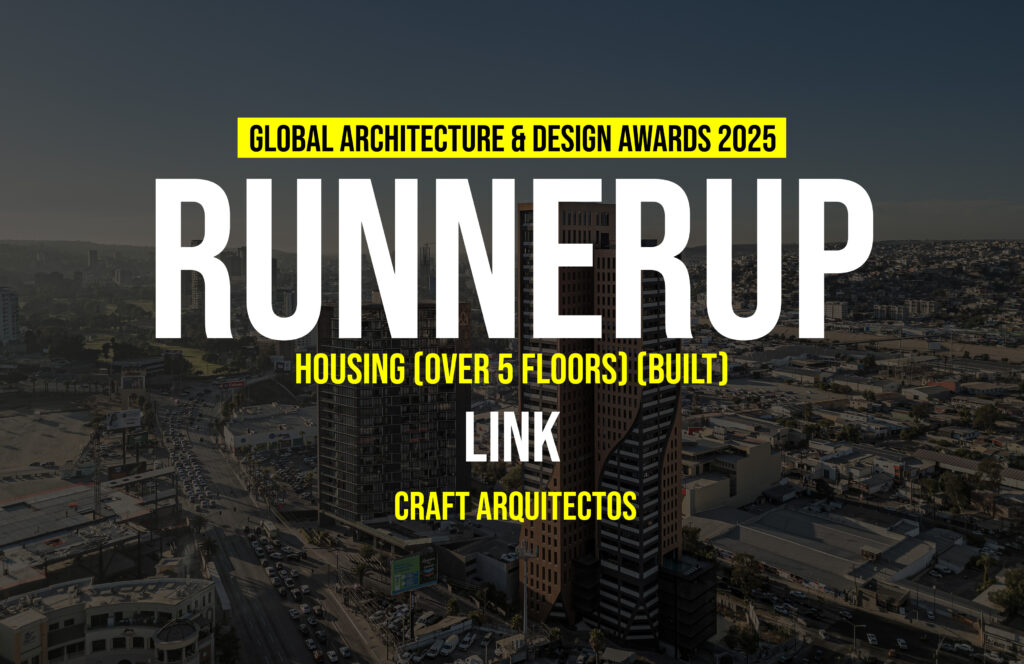Located in Tijuana, Baja California, Link is a residential project that engages in a sophisticated dialogue with the city’s complex urban topography. Composed of two slender towers resting on a shared plinth, the project maximises site potential while offering a contemporary and functionally efficient architectural response.
Global Design & Architecture Design Awards 2025
Third Award | Housing – Over 5 Floors (Built)
Project Name: Link
Category: Housing – Over 5 Floors (Built)
Studio Name: CRAFT Arquitectos
Design Team: CRAFT Arquitectos
Area: 28,500 m²
Year: 2024
Location: Tijuana, Baja California, México
Consultants: /
Photography Credits: Andres Cedillo
Render Credits: Barbeta Arquitectos
Other Credits: Developer: NewCity Developers / Grupo Abadi
Architectural Strategy: Each tower is enveloped in a copper-toned façade that accentuates the organic continuity of its geometry. This skin—both performative and aesthetic—mitigates climatic exposure while producing nuanced interior lighting conditions: 50% of the envelope consists of indirect, controlled openings. A green vertical thread weaves upward across the towers, reinforcing their visual connection with the surrounding landscape and urban fabric of Tijuana.
Form and Positioning: The towers, designed at varying heights, are thoughtfully positioned to align with the site’s natural slope. This strategy enables an efficient layout of access points and parking infrastructure, while enhancing natural ventilation, lighting, and privacy across all units. The staggered building footprint amplifies the site’s geometry and opens up panoramic views toward Tijuana’s skyline.
Programme and Distribution: The nine-storey base houses vehicular access, parking, and the main residential lobby. Rising above, the towers comprise 119 residential units ranging from 60 m² to 155 m², with a strategic layout of five apartments per floor to ensure multi-directional views and spatial privacy. Shared amenities are distributed throughout upper levels and rooftops, including a paddle court and recreational terraces that promote resident interaction.
Interior Design and Spatial Quality: Each dwelling features refined material finishes and carefully planned spatial compositions, offering a sense of individuality and comfort. Copper façade perforations and linear apertures regulate solar gain while framing urban vistas. Generous daylight infuses the interiors, enhancing habitability and establishing a continuous relationship with the external environment.
Urban Impact and Sustainability: Link reinterprets the notion of residential luxury by privileging spatial performance and urban integration. Beyond offering a comprehensive contemporary lifestyle, the project contributes to Tijuana’s urban development by respecting and amplifying the site’s natural and cultural characteristics. The use of sustainable materials and context-sensitive planning ensures long-term efficiency, resilience, and architectural relevance.
