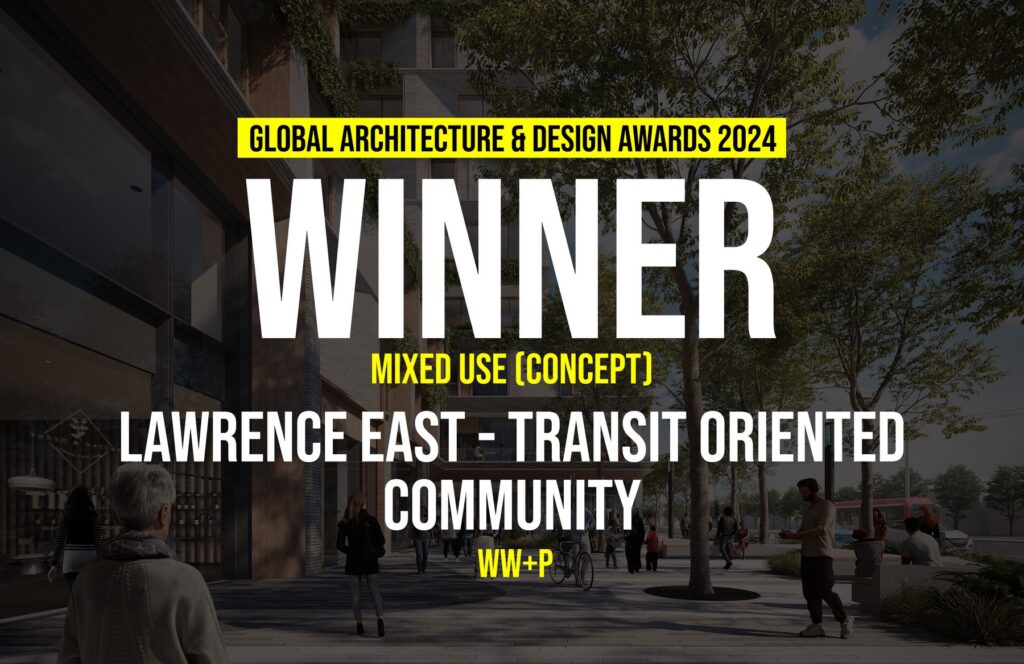This Lawrence East – TOC (Transit-Oriented Community) is a key milestone in urbanizing a busy vehicular intersection near York General Hospital, Bendale Park, and a new underground metro station.
Global Design & Architecture Design Awards 2024
First Award | Mixed Use (Concept)
Project Name: Lawrence East – TRANSIT-ORIENTED COMMUNITY
Category: Mixed Use (Concept)
Studio Name: WW+P
Design Team: Paul James, Justin Jones, Miriam Ho, Nara Kang
Area: 91,000 sqm
Year: 2024
Location: Toronto, Canada
Consultants: Infrastructure Ontario
Photography Credits:
Render Credits: Travis Walsh – WW+P / Paul James WW+P
Other Credits:
The transit-oriented mixed-use development connects pedestrians to the area, ensuring smooth movement across high-traffic streets. By integrating with the adjacent transit station, the design improves street-level connections and accessibility. Balancing varying scales on each corner, the project serves as a crucial gateway, enhancing pedestrian flow and supporting the neighborhood’s growth.
A product of the TOC program addresses the ambition of creating a precedent-setting development in underserved neighborhoods. By aligning with the government’s land capture and transit-first initiatives, the project tackles key challenges such as integrating transit connectivity with the city’s urgent housing needs. The scheme offers 1,276 residential units spread across multiple towers, accommodating approximately 1,914 residents. This high-density population ensures a consistent demand for retail and services, supporting the creation of a vibrant, self-sustaining community. Studio and one-bedroom units will cater to urban dwellers, driving demand for cafes, quick-service restaurants, grocery stores, and co-working spaces. Meanwhile, larger two- and three-bedroom units will appeal to families, promoting the need for childcare centers, family-friendly dining, and home goods retailers. Through its mixed-use approach, the development seeks to build better communities by fostering accessibility, supporting diverse lifestyles, and establishing vital neighborhood amenities.
The design approach for this scheme focuses on creating a new architectural bandwidth for the city, addressing gaps in underdeveloped neighborhoods. As an initial catalyst for future development, the buildings are conceived as quality pieces of street infrastructure, deliberately sitting back to establish a much-needed street edge. The design emphasizes restraint, employing reserved geometries to create a thoughtful, functional streetscape, rather than relying on subjective visual variation. Rigorous attention was paid to ensuring that minimal, strategic design moves resulted in clear, successful spaces. The development aligns with the city’s “Growing Up” standards for unit mix and family-oriented living, fostering a pedestrian-friendly environment within an otherwise vehicular-dominated public realm. By prioritizing these elements, the project sets a precedent for future mixed-use developments, creating a sustainable and adaptable architectural framework for the evolving city fabric.
The massing design creates firm horizontal edges and clear street facades that align with the scale of the surrounding roads. Instead of a typical stepped design, the massing is organized into orthogonal projections with carved, unitized brick panels that weave in and of the massing, forming insulated residential spaces. The staggered façade introduces a familiar residential texture, giving residents a sense of identity by making their units visible from the street. The northern office block enjoys unobstructed views of Bendale Park. Retail spaces are integrated through distinct massing, with edges and corners acting as retail hubs tied to the larger building projections. The transit station entrance features a minimal palette with paving that flows from the exterior plaza into the interior, where warm timber ceilings and beams break with a clean datum, revealing the solid structure beneath lighter, above-grade construction.
