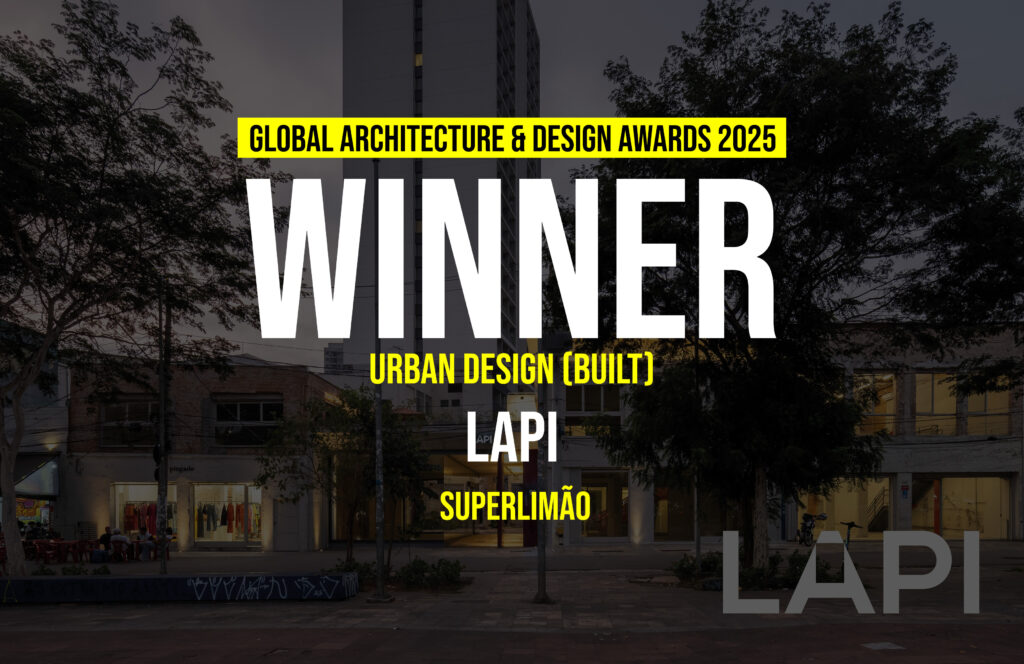Located in Largo de Pinheiros, the urban intervention of LAPI is part of a context of profound transformation in the western zone of São Paulo city, especially due to the guidelines of Faria Lima Urban Consortium Operation and the premises of the Strategic Master Plan.
Global Design & Architecture Design Awards 2025
First Award | Urban Design (Built)
Project Name: LAPI
Category: Urban Design (Built)
Studio Name: Superlimão
Design Team: Thiago Rodrigues, Lula Gouveia, Antonio Carlos Figueira de Mello, Leticia Domingues, Maria Fernanda Elaiuy, Inaiá Brinhole, Brunna Dourado, Diogo Matsui, Heloisa Bataier, Ana Julia Senno, Thais de Matos, Karina Godois, Livia Kanebley, Daniella Rosa, Marcos, Julia Berreta, Ricardo Tortorello, Igor Tsopanoglou, Giovanna Aguiar, Weslley Kapor, Maria Fernanda Bellodi, Ana Carolina César, Fernando Richart, Caco Cruz, Fernando Ferrari e Ana Galante.
Area: Total Land Area: 9374 m² / Total Built Area: 8953.00 m²
Year: 2024/2025
Location: Avenida Faria Lima, 854 / Rua Martim Carrasco, 86 / Rua Fernão Dias, 604
Consultants:
Photography Credits: Maíra Acayaba
Render Credits: Superlimão
Other Credits:
Masterplan: Spol Architects
Construtora / Constructor: INOVA TS ENGENHARIA
Projeto Luminotécnico / Light Designing: Mingrone Iluminação
Mobiliários / Furniture: MM CITÉ, AMAZONIA MOVEIS, TIDELLI, LAVI DESIGN
Development: Jacarandá Capital
Landscaping: Cardim Paisagismo and FLO Atelier Botânico
Visual Communication: Estudio Maya
Constructor: INOVA TS ENGENHARIA
Suppliers:
Flooring: CONCRESTEEL
Ceramics: ELIANE
Sanitary Ware: DECA
Metals: DOCOL
The project acts as a catalytic agent in this process and proposes urban requalification through guidelines that articulate physical, social, and environmental regeneration. Contributing to the restructuring of the urban fabric through solutions that combine rehabilitation of buildings with qualification of public space.
The requalification proposal stems from a critical and meticulous reading of 29 lots (totaling 9,374 m²), based on criteria such as: constructive potential, land regularity, constructive typology, state of conservation, architectural relevance, and conformity with current urban parameters.
INTERVENTION STRATEGY AND PUBLIC SPACE ACTIVATION
The occupation strategy was based on valuing pre-existing structures, while technically irrelevant buildings were subject to selective demolition. This operation freed up areas for the implementation of open spaces with an urban breathing function, ensuring greater ventilation, natural lighting, and visual permeability within the consolidated urban fabric.
The intervention logic is guided by the articulation between renovation and preservation, promoting the adaptive reuse of existing buildings. The insertion of new structures was carefully dimensioned to respect the scale of the surroundings and establish a harmonious dialogue between the existing built environment and contemporaneity.
All circulations were reorganized to privilege internal permeability and stimulate continuous use of spaces throughout the day, an essential strategy for mixed-use developments that aim to promote urban vitality.
SUSTAINABILITY AND RESOURCE EFFICIENCY
The project’s sustainable approach is evidenced both in the responsible management of construction waste and in the efficiency of the implemented systems.
Reduction of constructive impact: Infrastructure interventions were carried out externally, through perimeter cable trays that conduct energy, water, data, and gas networks, avoiding structural damage to preserved buildings.
Reuse of materials: Sustainability lies in the efficient use of resources, preserving existing constructions as much as possible and reducing construction waste.
With the management of waste from demolitions, the original roof timbers were reused in the manufacture of benches. In addition, the ceramic tiles, after being demolished, were integrated into the project’s flooring.
The floor design stands out for its non-linear geometric pattern, which, in addition to creating visual unity, integrates the spaces of the entire project with paths that direct pedestrians along the created route.
LANDSCAPING AND ENVIRONMENTAL COMFORT
Given the scarcity of shade and vegetated areas in the immediate surroundings, a landscaping project was conceived with a focus on creating pleasant microclimates. The vegetation acts as a structuring element of the space, promoting thermal comfort, rainwater absorption, and aesthetic qualification.
The presence of requalified open spaces — previously underutilized — contributes to the creation of an “urban oasis”, increasing biodiversity and offering rest and communal areas.
VALORIZATION AND INTEGRATION
The occupation strategy also includes the volumetric integration between buildings from different periods, through architectural connectors that respect the uneven surfaces and promote accessibility. The use of contemporary constructive systems in the added structures allowed maximizing energy and structural efficiency, expanding the usable area without compromising the authenticity of the preserved elements.
LAPI proposes a replicable model of urban transformation, based on qualified densification, adaptive reuse, constructive sustainability, and social activation. By recomposing the urban fabric with a focus on inclusion, functional diversity, and resource efficiency, the project acts as a regenerative vector in one of the metropolis’s most dynamic regions, pointing the way for the future of Brazilian cities.
