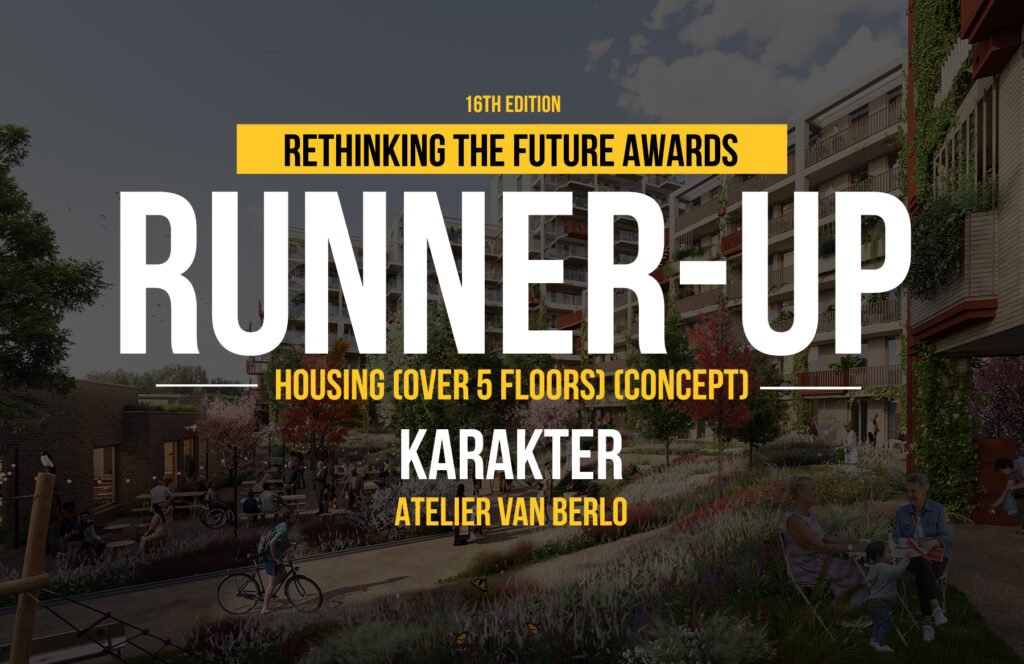KARAKTER/CHARACTER, an ambitious plan of 111 lifelong homes for vital 55+ individuals in Palenstein, Zoetermeer. This development envelops the transformation of the old ‘Monuta’ building (now called Cornelis), where care and meeting spaces for residents and the neighbourhood will be realised. A perfect combination of tranquility and vibrancy within a high paced environment.
Rethinking The Future Awards 2024
Second Award | Housing (over 5 floors) (Concept)
Project Name: Karakter
Category: Housing (over 5 floors) (Concept)
Studio Name: Atelier van Berlo
Design Team: AM + Atelier van Berlo + De Urbanisten + BAM Wonen
Area: Rotterdam NL
Year: 2023/2024
Location: Zoetermeer
Consultants: Buro bouwfysica
Photography Credits:
Render Credits: VERO
Other Credits:
Character responds to the demand for a “spatial ensemble and composition of heights, shapes, and architecture.” The layout and organisation of these new buildings are strongly inspired by anthroposophical principles, which revolve around creating space for spontaneous encounters and human scale.
To shield the inner area from traffic noise and the bustle of the city, the building volumes are placed at the edges of the site. This creates the possibility for a peaceful and green inner courtyard for residents and visitors. By creating air and space between the buildings, Character maintains a connection with the surrounding neighbourhood and people. There are sightlines between the surroundings, the monument, and the inner area that are visible both between the buildings and through the ground-floor communal spaces. Walkways and meeting spots between the buildings engage residents with their surroundings and Palenstein. The inner area is warm and clad in wood, framed by a brick lattice connecting it with the Cornelis building and the inner courtyard, whereas the outer facades relate to the area around the plot in its grid like setup and brick materialisation.
Meeting is central to the architecture of the inner area, resulting in a different form and appearance on this side. The lower levels of the plan aim for a visible connection between the homes, the gallery, and the inner courtyard. In the tall building volume, there are pleasant outdoor spaces on the gallery, connected by a wide wheelchair-friendly route. Even in the two low volumes, there is an opportunity to find your own space; through a pavement like setup in front of your door, there is room to encounter and linger with each other.
By shifting the building volumes, we not only break up the long lengths along Van Aalstlaan but also avoid long and dull galleries in the inner area. Here on the gallery, there are places to chat, water taps in the privacy screens to water the plants in the planters and corners to sit with a view of the garden. The direct connection to all homes in the plan turns the gallery into a neighbourhood to explore and meet.
Character is a place where people grow old happily. The name relates to the residents’ self-worth, the qualities of the inner courtyard, and the characteristic appearance of the Monuta (Cornelis) building. Character is an attractive living environment, cozy, stimulating, and caring for its future residents.
