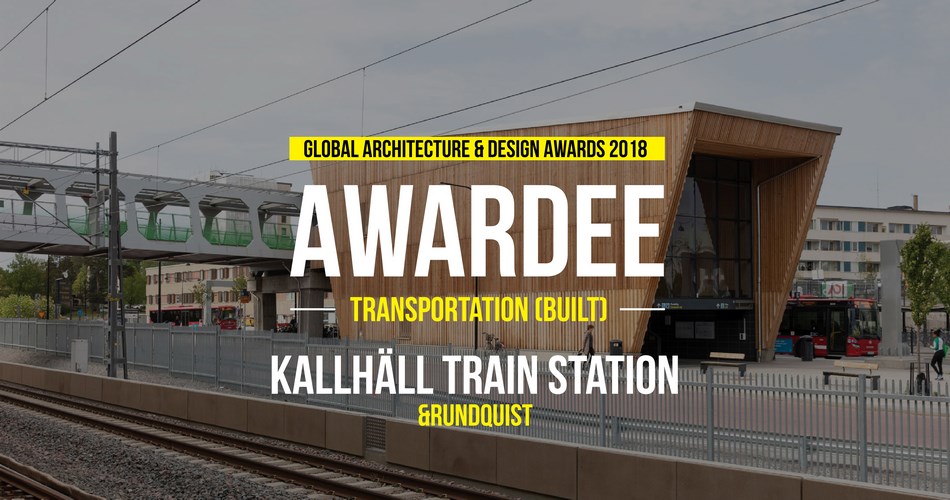The Kallhäll Train Station opened to the public in August 2016 and includes a new commuter train station, a new pedestrian and cycling bridge over the railraod, a staircase connecting the bridge with the bus terminal, as well as the platform environment.
Global Architecture & Design Awards 2018
Second Award | Category: Transportation (Built)
Architects: &Rundquist
Team Members: Henrik Rundquist, Bo Stockman, Lars Ancker, Anders Hedås, Andreas Paulson
Country: Sweden

The design of the buildings as well as of the bridge draws from functionality and durability, aiming towards a clean and clear geometry. Aesthetical qualities derive from the color scheme, the shape of the volumes and the texture of the wood facades, all of them putting together a well-assembled whole. The station not only promotes sustainable travel through its careful considerations towards the traveler’s safety and well-being, but it also represents a site specific and positive addition to the neighborhood of Kallhäll.
The two building volumes of the station connect the bridge with the platforms, respectively the ground level at the bus terminal, and are both designed as simple and generous volumes, with an easily readable direction along the tracks. The glazed gables and the opaque long sides – except for single window openings – reinforce the sense of direction. The high ceiling allows for free sight between the entrance plan and platform level, opening a generous overview of the station room and creating good orientation conditions for the traveler.
The station building follows a funnel-shaped plan, defined by the limits of the railways, narrower at the entrance from the pedestrian bridge and widening towards where it meets the platforms.
The staircase connecting the bus terminal with the access bridge is enclosed in a built shell similar to the station building. This connection includes an elevator, an escalator and a wide stairway.
The access bridge is 8 meters wide and is supported by a steel structure with side panels of stretch metal and a glass roof stretching between the station and the bus staircase. The roof is working as weather shelter. The stretch metal of the side panels displays a gradient that runs from a denser pattern at the bottom that becomes loose and transparent at the top.
Wood was chosen for cladding the facades and the interior walls to create a warm and welcoming atmosphere. The use of wood conveys a sense of small scale and a cared expression in an environment that is usually associated with hard and cold materials. The open room acquires a feeling of intimacy despite its size.
The facades are cladded with panels of Siberian larch shaped as deep triangular profiles. This gives life to the surface through light and shade play, as well as it discourages vandalization. With time, the yellowish color of the new wooden panels will fade and turn to a beautiful silver shade.
At the interior, the floors and walls are covered with black terrazzo up to three meters above the floor. The remaining wall surfaces as well as the ceilings are covered in panels of white ash. This creates a nice contrast to the black terrazzo while conveying light and spaciousness to the room.
If you’ve missed participating in this award, don’t worry. RTF’s next series of Awards for Excellence in Architecture & Design – is open for Registration.
Click Here
