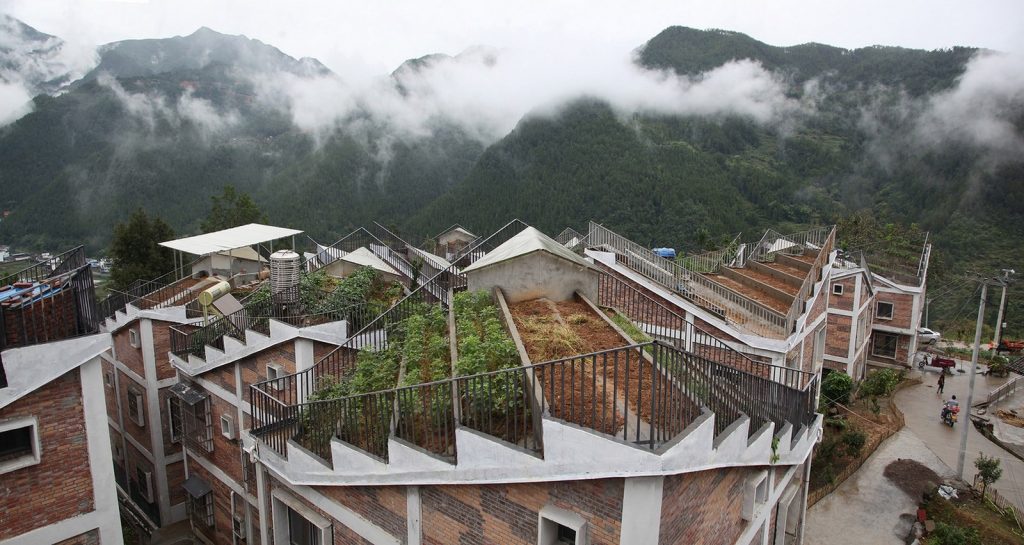Jintai Village is located near Guangyuan, Sichuan Province — one of the places hardest hit by the May 12th Wenchuan Earthquake in 2008. The disaster left nearly 5 million people homeless and it is estimated that 80% of all buildings in the affected area were destroyed. Major reconstruction efforts have taken place. However, in July 2011, after heavy rainfall and landslides in the region around Jintai Village, many of newly rebuilt homes and some in process were once again destroyed. Despite this tragic event, locals were left without further donations or aid. With support from the local government and NGOs, this project demonstrates a socially and environmentally sustainable model for earthquake reconstruction while examining the many nuances of reconstructing a community.
Architects: Rural Urban Framework
Location: China
Design: John Lin, Joshua Bolchover
Landscape Design: Dorothy Tang
Area: 4000.0 m2
Project Year: 2014
Project Leaders: Crystal Kwan (Village Houses), Chang Liu (Community Center), Yucong Zhang (Landscape)
Project Team (Architecture): Ashley Hinchcliffe, Zhiyun Huang, Sin Ying Ip, Eva Herunter
Project Team (Landscape): Maxime Decaudin, Yanlin Chen
Donor: Nan Fung Group

A total of twenty-two houses were rebuilt including a community center. The design strategy provides four different types of houses, differing in size, function and their roof sections. These demonstrate new uses of local materials, a green stepped-roof, biogas technologies, and accommodation for pigs and chickens. A vertical courtyard increases light and ventilation and channels rainwater for collection. The design also invests in reed bed waste-water treatment and collective animal rearing. By relating various programs of the village to an ecological cycle, environment responsiveness is heightened, transforming the village into a model for nearby areas.
Because the land available for house building is limited, the village combines dense urban living in a rural context. The rooftops support individual household farming, whereas open spaces on the ground level allow for individual family-owned workshops. The design of the village preserves the ideal of the common good, and proposes a rethinking of the modern rural landscape.
This is an investigation into modern rural livelihood. With tens of thousands of newly planned villages occurring in China today, the challenge is to plan villages as authentic places whereby the spatial organization and physical expression is derived directly from its relationship to its natural environment.