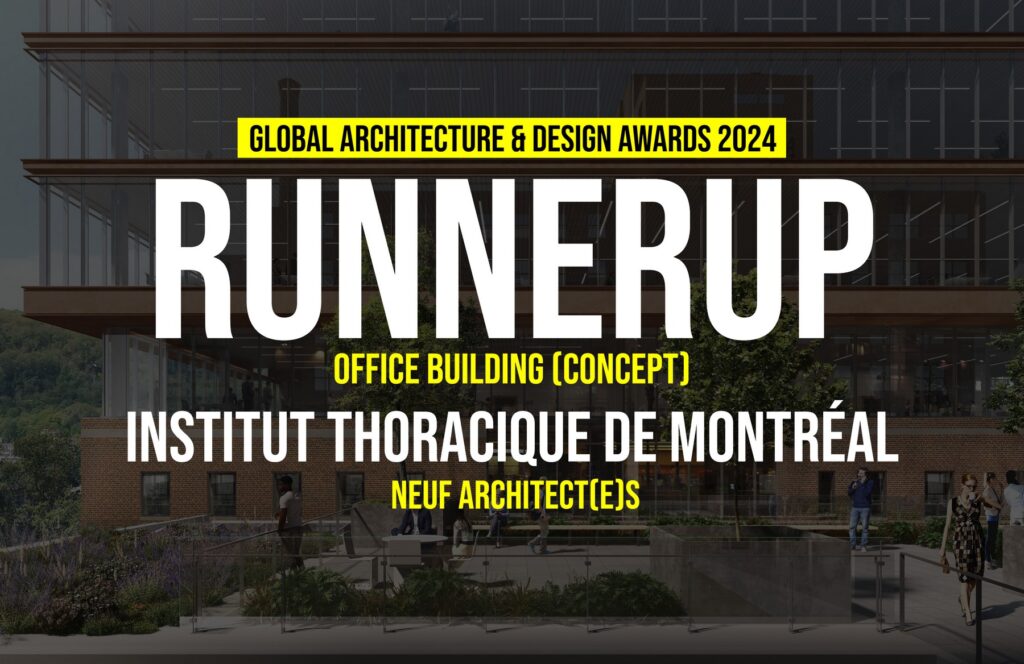Constructed in the 1930s as the Royal Edward Institute, the Montreal Chest Institute (MCI) was a key medical centre in the history of Montreal and Quebec. A surgical wing was added in the 1950’s. Neglected and finally abandoned, the campus will now be revived as a new life sciences hub specializing in research into respiratory illnesses, continuing the site’s original vocation at the foot of Mount-Royal.
Global Design & Architecture Design Awards 2024
Third Award | Office Building (Concept)
Project Name: Institut Thoracique de Montréal: Breathing Life into an Abandoned Urban Hospital
Category: Office (Concept)
Studio Name: NEUF architect(e)s
Design Team: Azad Chichmanian (Lead Designer); Thi Ngoc Diem Nguyen, James Rendina, Kaitlyn Podwalski, Moisés Carrasco, Varteni Vartanyan, Naomi Su Hamel, Bahi Khosravi (Architecture); Anne-Marie Charlebois + Nadia Juarez (Interior Design)
Area: 282,110 ft2 / 20,926 m2 484,375 ft2 / 45,000 m2
Year: 2026
Location: Montreal (QC), Canada
Consultants: Fahey et associés (Urban Design); Bouthillette Parizeau (Building Engineering and Sustainable Development); NCK (Structural Engineering)
Photography Credits: NEUF architect(e)s
Render Credits: NEUF architect(e)s
Other Credits: /
Phase 1, currently under construction, will host the global headquarters of CellCarta, a leading provider of specialized precision medical laboratory services to the biopharmaceutical industry.
The second phase will bring together researchers and health technology companies in a new nine-storey addition that matches the height of the Clinical Research Institute of Montreal (CRIM), located just to the north. A glazed atrium and rooftop garden will create a simplified, light massing that will expand and frame views to the mountain, create a common meeting point and provide teaching spaces for the growing life sciences community.
