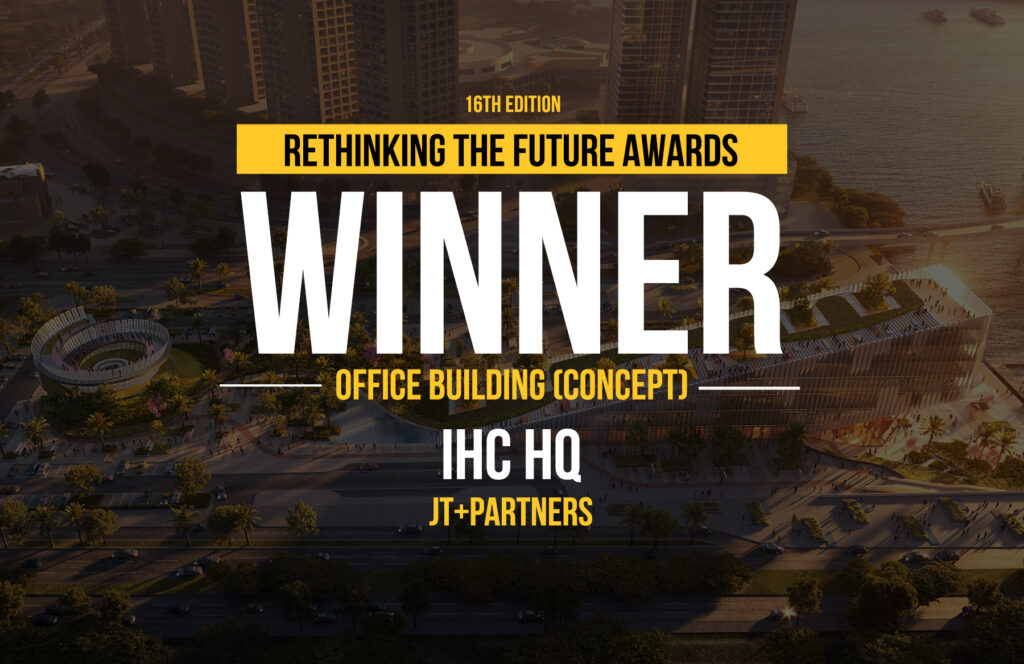The IHC HQ is located in Abu Dhabi, nestled between residential neighborhoods and overlooking a serene river, a vision of architectural innovation and sustainable design takes shape. This visionary project, spanning a vast plot of 32,675 square meters, seeks to redefine the concept of an office building.
Rethinking The Future Awards 2024
First Award | Office building (Concept)
Project Name: IHC HQ
Category: Office Building (Concept)
Studio Name: JT+Partners
Design Team: JT+Partners
Area: 32,675 sqm
Location: Abu Dhabi, UAE
Render Credits: JT+Partners
This is where work seamlessly integrates with nature, promoting community, health, and sustainability. At the core of the concept lies the idea of harmonizing the office environment with the surrounding landscape. The site, divided into two parcels, presents a unique opportunity to create a symbiotic relationship between built structures and natural elements. The main focus area is dedicated to the office building, meticulously designed to blend seamlessly with its surroundings. Surrounded by residential buildings, the office structure rises as a beacon of modernity while respecting the scale and character of its neighborhood. Its sleek facade system reflects the shimmering waters of the adjacent river, creating a sense of tranquility and connection to nature.
Complementing the office building are vibrant green parks and communal spaces, strategically interspersed throughout the site. These lush oases provide employees with opportunities for relaxation, recreation, and social interaction, fostering a sense of community within the workplace. But what truly sets it apart is its dedication to promoting an active lifestyle. A network of cycling tracks, intricately woven throughout the site, encourages employees to embrace sustainable modes of transportation. The cycling track not only connects various parts of the project but also serves as a unifying element, tying the entire development together in a cohesive and functional manner. Central to the design approach is the concept of the promenade. Elevated above the bustling streets below, the rooftop promenade offers a tranquil escape from the urban hustle and bustle. The rooftop is used as slow circulation to remind us to slowdown in the fast-paced industry while also promoting sustainability. Workers can unwind, engage in physical activity, or simply enjoy panoramic views of the surrounding landscape while having direct access to the rooftop from various terraces. Moreover, the promenade serves as a social and communal space, hosting outdoor events, exhibitions, and gatherings. Whether it’s a yoga session at dawn or a sunset picnic with colleagues, the promenade fosters a sense of belonging and well-being among employees. Incorporating sustainable design principles, it maximizes natural light and ventilation, and utilizes green building materials. Rainwater harvesting systems, slow circulation, and green roofs further minimize the project’s environmental footprint, setting a new standard for eco-conscious architecture in the region. More than just a workplace, it embodies a vision of a sustainable future where nature and technology coexist in harmony. With its innovative design, vibrant community spaces, and commitment to wellness, the IHC HQ redefines the modern office experience, inspiring creativity, productivity, and well-being for generations to come.
