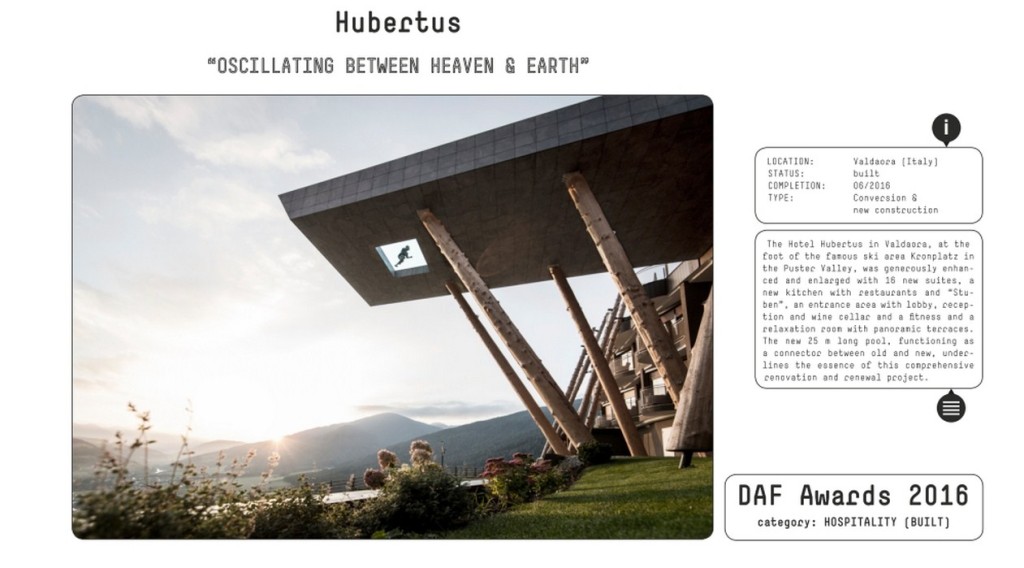The Hotel Hubertus is located in Valdaora, at the foot of the famous ski and hiking area Kronplatz in the Puster Valley at an altitude of about 1350 m. The family establishment was generously enhanced and enlarged with 16 new suites, a new kitchen with restaurants and “Stuben”, an entrance area with lobby, reception and wine cellar and a fitness and a relaxation room with panoramic terraces. The new 25 m long pool, functioning as a connector between old and new, underlines the essence of this comprehensive renovation and renewal project.
First Award | DAF 2016 Awards
Category: Hospitality (Built)
Participant Name: Lukas Rungger
Team Members: Andreas Profanter
Country: Italy

The key challange in the project was to create a link between the exisiting building and the new design, in order to keep a uniformal and consistent appearance. The debarked larch trunks, which were used as multifunctional façade elements for the existing and new building, succeed in creating this aesthetical connection. The multifunctional façade elements of debarked larch trunks create an optical link between existing and new, maintaining the homogeneous appearance of the project.
The new pool, which imposingly rests in-between the two accommodation wings, seems like a floating rock, come to rest at the site, overlooking the valley.
The hidden edges of the pool, kept in anthracite-coloured stone, abolish the gap between pool and landscape, creating the impression of the water flowing into nothing, disappearing between pool and landscape.
With a width of 5 m, a length of 25 m and a depth of 1,30 m the over 17 m cantilevering pool can be seen as completely unique. The position of the pool, which floats 12 m above the ground, at its extreme edge, gives the swimmer the feeling of floating – weightlessly between heaven and earth.
The façade design with debarked tree trunks also continues on the new entrance area, which with its design as a rotunda allows a maximum of natural light to flow into the building. Topographic curves can be seen as the key influence for the design process and are not only evident on the outside but also on the inside of the building. This allows the gap between inside and outside, cold and warm, before and after, to almost disappear…
If you’ve missed participating in this award, don’t worry. RTF’s next series of Awards for Excellence in Architecture & Design – is open for Registration.
[button color=”black” size=”medium” link=”httpss://www.re-thinkingthefuture.com/awards/” icon=”” target=”false”]Participate Now[/button]
[g-gallery gid=”16268″]