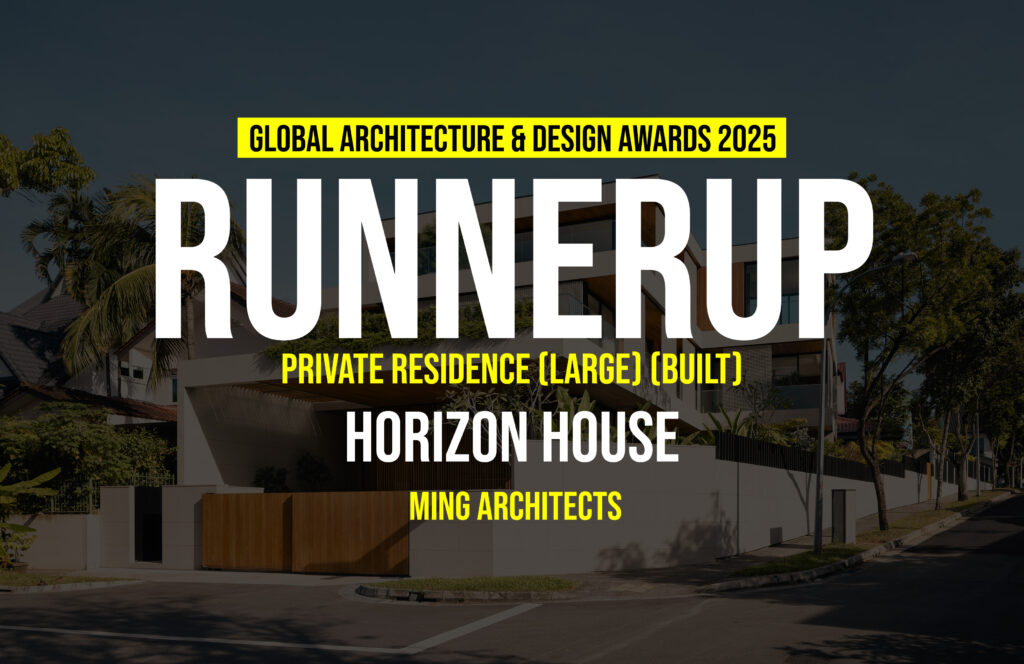Perched on an elevated, irregularly shaped plot within a tranquil residential estate in Singapore, this three-storey residence embraces its unique topography and panoramic views of the surrounding estate and adjacent forested landscape. The house is carefully sited to harness these unblocked vistas while offering a sanctuary of calm and privacy.
Global Design & Architecture Design Awards 2025
Third Award | Private Residence (Large) (Built)
Project Name: Horizon House
Category: Private Residence (Large) (Built)
Studio Name: Ming Architects
Design Team: Tan Cher Ming
Area: 632sqm
Year: 2024
Location: Singapore
Consultants: CST Consultants / CGM Engineering Consultants
Photography Credits: Studio Periphery
Render Credits: NA
Other Credits: NA
With its L-shaped plan, the architecture elegantly navigates the constraints of the site, creating a layered spatial experience that opens up to light and landscape. At the heart of the home lies a lap pool, discretely tucked away from view and enveloped by dense tropical planting, offering a secluded oasis that dissolves the boundary between architecture and nature.
Externally, the house is defined by a tactile palette of beige granite cladding and Burmese teak wall panelling, exuding a quiet elegance that sits comfortably within its lush, green context. Teak timber and aluminium sliding screens are thoughtfully integrated into the façade, providing dynamic responses to privacy and solar control, while adding depth and texture to the architectural expression.
Internally, a rich material composition brings warmth and sophistication to the living spaces. Teak timber accents continue throughout the interior, complemented by the deep green veining of a Verde Levanto marble kitchen island, limestone flooring in the main areas, and bespoke travertine carpentry tops. Together, these materials create a tactile and harmonious environment that balances durability with refinement.
Nature is woven into the spatial experience of the house, with a series of gardens interspersed across all three floors. These green pockets provide not only visual relief but also frame views, filter light, and enhance cross-ventilation—reinforcing a sense of living amidst nature.
Overall, the residence embodies a thoughtful response to site, climate, and context, blending material richness with spatial generosity and quiet introspection.
