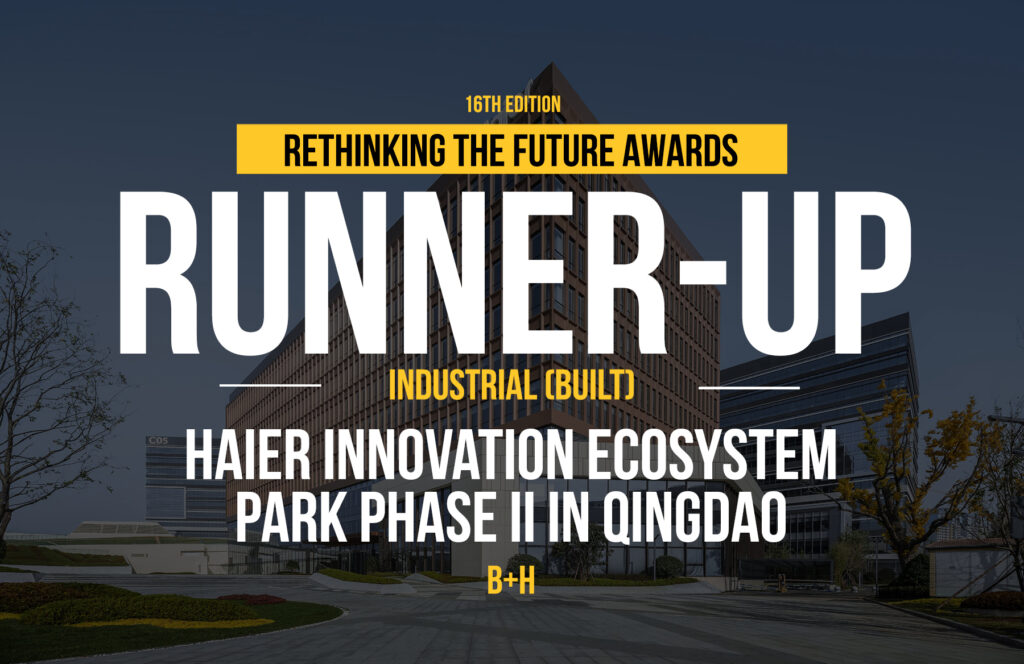The Haier Innovation Ecosystem Park project in Qingdao, China, reflects Haier Group’s mission to advance the development of global ecological brands. It represents a new strategic initiative for the Haier Group to implement the national strategy of building a strong science and technology-oriented country. It aims to become a globally influential IoT ecological center, an experience center for affiliated brands and company culture, a smart industrial center, a high-end talent assembling center, and a user-centric ecological interaction center.
Rethinking The Future Awards 2024
Second Award | Industrial (Built)
Project Name: Haier Innovation Ecosystem Park Phase II in Qingdao
Category: Industrial (Built)
Studio Name: B+H
Design Team: Sam Shou, Stephane LASSERRE, Hong Hu, Jingzhong Chen, Longqi Gao, Ruo Chen, Susan Jiang
Area: 140,000 square meters
Year: Completed in 2023
Location: Qingdao, China
Consultants: N/A
Photography Credits: Yijie Hu
Render Credits: N/A
Other Credits: N/A
The overall planning needs to gradually renew existing buildings while ensuring the operation of the entire park. It also needs to meet the overall requirements of urban renewal, balancing and optimizing land use. In addition, the architectural design of the current development scope also targets to meet the future needs of research and development, experimentation, production, etc., of nearly 12,000 employees.
Haier Group preserves historically significant buildings while planning and reconstructing the remaining land, transforming the original rough and flat landforms to improve land utilization.
Extending Haier Group’s concept of the Internet Cloud Platform, the overall design strategy is based on the concept of the Haier Cloud Ring. The design forms an innovative ecosystem that integrates life, work, education, and exhibition by connecting various plots through a public corridor.
Haier Cloud Ring has created a corridor on the appropriate scale with public activity spaces and slow-walking lanes, which can be used for two-way traffic by small cars in certain circumstances, integrating technology, ecology, and wellness. Small-scale user-friendly interfaces have also been created on both sides of the public corridor. The design uses highly approachable architectural techniques and materials to create vivid park images, utilizing large rooftops and gray spaces to provide diverse interfaces.
The Casarte Building, completed and opened in 2021, is the core of project design and development. Chaos is the primordial god of ancient Greece, with the meaning of incubating new species. The Casarte Building undertakes the transformation and upgrading of traditional industries and even reshaping the entire ecological chain. The facade adopts different lengths of materials, showcasing a vision of virtuality and reality and symbolizing the alternation of Yin-Yang and the beginning of chaos.
The graphic design of the R&D laboratory building draws inspiration from the modular layout of the traditional nine-grid pattern in Chinese architecture. This design not only ensures effectiveness but also instills space with vitality and flexibility. The standard floor layout follows the design principle of “golden corners and silver edges”. The part with poor central lighting is the core tube, mainly arranged for vertical transportation, toilets, and equipment spaces. Pantry and social areas are at each corner to facilitate interaction and resource sharing. Meetings and other functions are arranged near the core tube or extended edges to improve work efficiency.
When designing this futuristic park, the designers considered the approach to strengthen “connectivity” from a temporal and spatial perspective. It aims at creating a highly interconnected, cross departmental, and cross industry modern park. It can also stitch and connect new and old architecture, breaking through spatial and functional boundaries through excellent park design.
