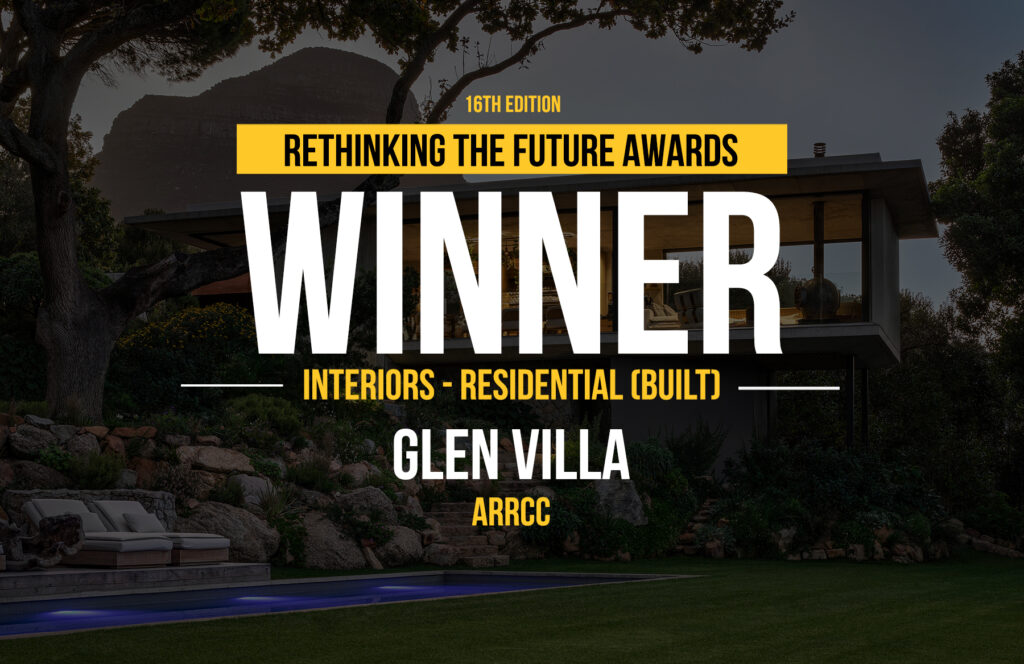Glen Villa is a contemporary home at the foot of Table Mountain, which we aimed to redefine with architectural and interior design additions that fuse seamlessly with the existing landscape.
Rethinking The Future Awards 2024
First Award | Interiors – Residential (Built)
Project Name: Glen Villa
Category: Interiors – Residential (Built)
Studio Name: ARRCC
Interior Design Team Jon Case, Wade Nelsen, Clive Schulze
Interior Decor Team Mark Rielly, Nina Sierra Rubia, Gabriella Duarte
Area: Higgovale
Year: 2022
Location: Cape Town, South Africa
Consultants:
Photography Credits: Adam Letch
Other Credits: Text by Graham Wood
Additions include a new garden pavilion, with an extensive terrace lawn, and the conversion of an upper-level bedroom into a penthouse main suite. Our studio also redesigned the main house interiors, including the addition of an enclosed wine room.
Our priority was to harness the energy of the juxtaposition between the contemporary, clean-lined architectural forms with the powerful mountainside presence. The pavilion’s design extended the architectural language of the main house, especially its raw materiality, including chamfered eaves and floor-to-ceiling glass doors. The new structure, nestled into the landscape on one end, now floats out from the rocky slope. It includes enclosed and outdoor elements featuring a bar, dining space, lounge, pizza oven, and barbeque areas. Bespoke interior elements include the dining table with twinkling lights and hanging planters.
The pavilion is connected to the main house via a walkway, where we added an intimate boma inspired by the owner’s holiday establishment in the Sabi Sands Nature Reserve. An afro-minimalist approach sustains a dialogue with the palette of raw concrete ceilings and roughly stone walls, whereas smooth marble, bleached timbers, and patinated metals are layered onto the architectural shell, adding refinement.
The overarching approach combines quiet elegance with a sculptural yet functional and comfortable feeling. The use of textured timber, leather, fur, and textiles also speaks to the presence of surrounding nature, whereas polished and glossy elements, such as metallics and mirrors, serve as reminders of the city. Furthermore, the wine room expresses more glamorous elements with its gold-leaf ceiling and bronze lights, ebonized oak, and whisky velvet upholstery.
Our recognizable approach also manifests distinctly in the contemporary character and fine detailing of the main suite on the upper level. Oak strip cladding, marble, and bronze predominate the space while the bathroom fuses seamlessly with the view for a powerfully elevated experience of the city while capturing our “barefoot luxury” philosophy.
