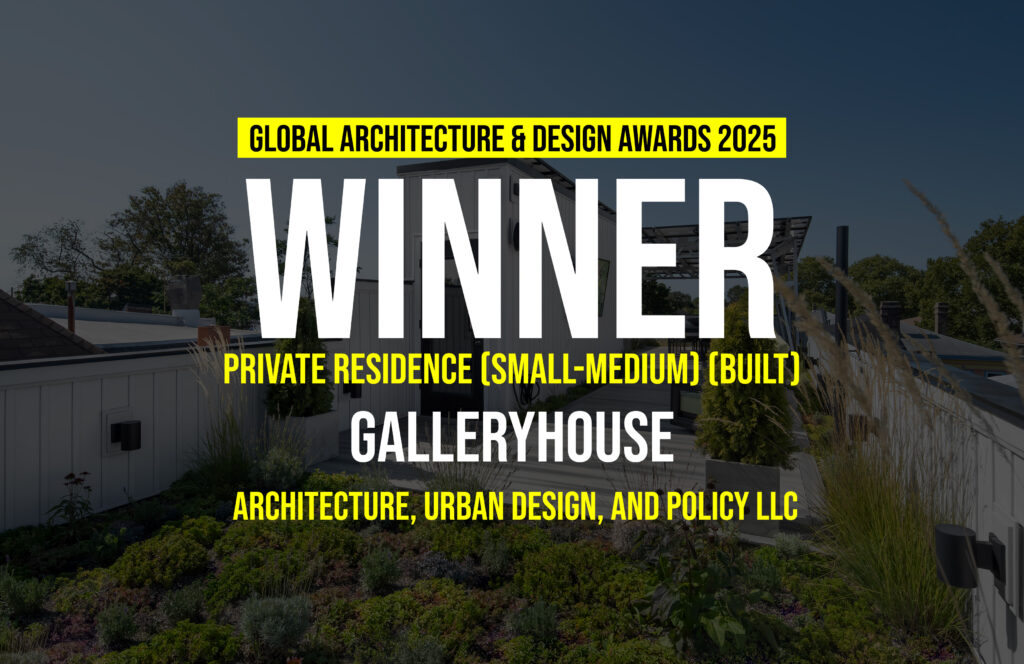The residence was commissioned by a real estate developer and contractor with whom our firm has completed several projects. Located within a walkable urban community, the site was once a vacant lot. Today, it is home to a new three-story semi-detached single-family residence with a full basement, roof deck, and off-street parking.
Global Design & Architecture Design Awards 2025
First Award | Private Residence (Small-Medium) (Built)
Project Name: GalleryHouse
Category: Private Residence (Small-Medium) (Built)
Studio Name: Architecture, Urban Design, and Policy L.L.C.
Design Team: Kenneth Johnson (Architect)
Area: United States of America (USA)
Year: 2020 (occupied)
Location: 816 S 49th Street, Philadelphia, PA 19143
Consultants: Trevor Henry (Structural Engineer)
Photography Credits: Kat Kendon
Render Credits: N/A
Other Credits: Gary Etienne (Drafter)
The project reflects both client aspirations and a broader commitment to neighborhood vitality. The client sourced local materials and relied on local businesses and services throughout the process.
Design Process
The project began with a series of in-depth sessions with the client, during which preliminary layouts were tested using drawings and physical measurements of the imagined spaces. This collaborative exploration revealed clear priorities: high ceilings, open living areas for family gatherings, extra-wide stairs and doors, and a balance of abundant natural light and privacy.
Spatial Experience
The design emphasizes openness from the moment of entry. The ground floor is defined by a large, uninterrupted living space that extends toward the rear yard through expansive glazing. Even in the coldest months, natural light and visual connection to the outdoors animate the heart of the home. Circulation is given equal importance: wide stairs and tall ceilings transform movement between levels into an architectural experience.
Light, Art & Wellness
High ceilings create a sense of volume and provide ample wall space for the client’s private art collection. The residence serves as both a dwelling and a gallery, elevating everyday living while also sharing a curated piece of work with the community. Daylight is carefully orchestrated
through glazing and setbacks that allow light to reach deep into the interior while preserving privacy. Healthy living systems further define the home: filtered drinking water, enhanced air filtration, and a fossil-fuel-free all-electric infrastructure, including two EV chargers.
Urban Oasis & Sustainability
The roof deck crowns the spatial sequence as an elevated retreat, shaded by the city’s first approved rooftop solar canopy. Alongside it, a green roof planted with local flora provides insulation, stormwater management, and habitat, while visually extending the neighborhood’s natural environment. Together, they form a multifunctional rooftop landscape that generates renewable energy, reduces urban heat, and enriches outdoor living. The integration of local materials and sustainable systems reinforces the project’s environmental responsibility.
Zoning & Negotiation
Achieving the project’s footprint required careful negotiation with zoning officials and the public. Variances for reduced open area, reduced front setback, and reduced side yard created increased interior living space, while off-street parking, allowed by right, addressed the realities of urban tensions and encouraged community engagement during the design process.
Conclusion
This project synthesizes client vision, community context, and sustainable innovation. It transforms a vacant parcel into a luminous, spacious, and resilient home—at once a private dwelling, a gallery, and a civic gesture. By uniting local craft, renewable energy, green infrastructure, and art, the project demonstrates how residential architecture can extend beyond shelter to contribute lasting cultural and environmental value to the city.
