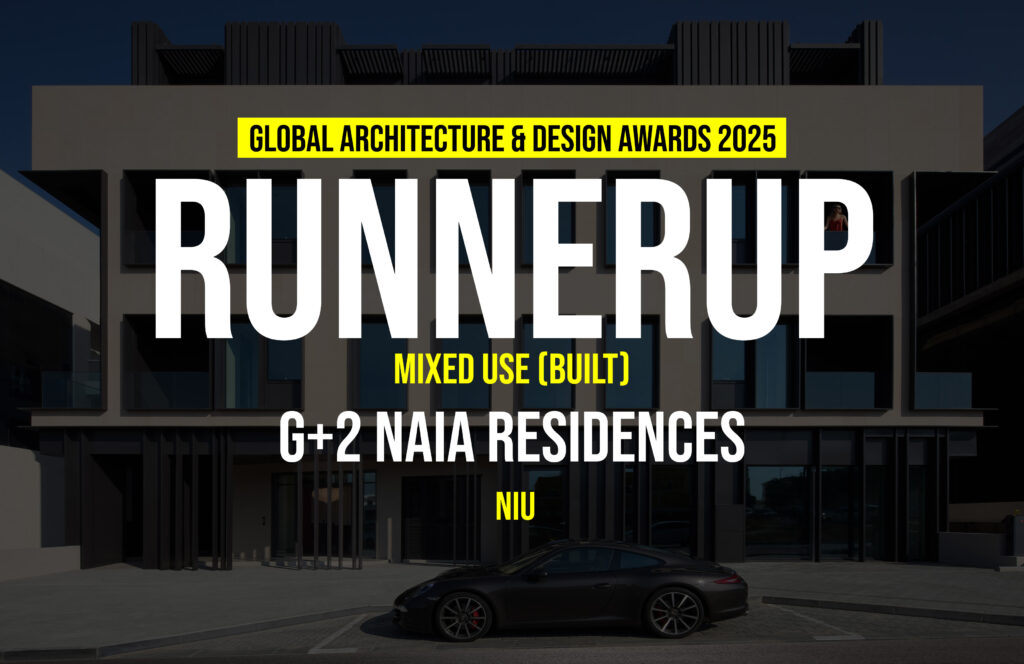The G+2 Naia Residential Complex in Dubai redefines luxury through thoughtful restraint and refined simplicity, offering a sophisticated response to urban living rooted in atmosphere, longevity, and emotional well-being. Rather than relying on spectacle, the design emphasizes subtle, intelligent choices—favoring high-performance, timeless materials over fleeting trends to ensure spatial quality, durability, and long-term relevance. Sustainability is approached through the use of enduring materials, efficient layout planning, and the integration of natural elements that promote comfort and well-being. The rooftop’s green walls and native planting enhance thermal performance while creating a serene urban sanctuary.
Global Design & Architecture Design Awards 2025
Second Award | Mixed Use (Built)
Project Name: G+2 Naia Residences
Category: Mixed Use (Built)
Studio Name: NIU
Design Team: Giorgio Palermo & Elena Gregorutti
Area: 4810m2
Year: 2025
Location: Dubai, United Arab Emirates
Consultants:
Photography Credits: Oculis Project
Render Credits:
Other Credits:
The key design challenge was balancing the desire for openness and natural light with the need for privacy in a dense urban context. Surrounded by adjacent developments, the building had to offer generous window openings and visual connection without compromising the residents’ sense of retreat. The design carefully considered window orientation, recessed balconies, and screening strategies, ensuring that interior spaces receive ample daylight while maintaining a comfortable level of privacy.
The lobby presents a bold, contemporary aesthetic, merging modern minimalism with expressive detailing. A calming base of beige tiled flooring and softly textured wall panels sets a serene tone, while deep red ceiling panels provide warmth and contrast. Suspended above, a cloud-like Axolight pendant softens the room’s geometry, while a vivid Elitis artwork in green and black acts as a vibrant focal point. Sculptural furnishings from Imperfetto Lab and Vitra further enrich the setting, transforming the space into a gallery-like composition where art and architecture merge seamlessly.
This visual language continues into the corridor, where beige porcelain flooring and textured wall surfaces maintain design continuity. Deep red lacquered elevator portals introduce rhythmic vertical accents, complemented by a bold accent wall that reinforces the building’s color narrative. Subtle ceiling and concealed strip lighting guide circulation and emphasize spatial transitions, ensuring the corridor is both practical and atmospheric.
The apartment interiors combine clean lines with rich material contrasts, offering a refined yet approachable atmosphere. Natural stone surfaces, deep-toned cabinetry, and carefully balanced lighting define each space, creating environments that are both visually composed and highly functional. Travertine vanities, matte black fixtures, and muted finishes lend a cohesive sense of depth and warmth, reflecting a design language that is tactile, streamlined, and enduring.
A standout within the building is its singular loft apartment—a double-height retreat filled with natural light. Featuring a sculptural travertine staircase, minimalist black handrail, and green-toned feature wall, this unique residence embodies the project’s ethos of balance and refinement.
Crowning the building is a rooftop sanctuary framed by green walls and travertine detailing. Native planting, integrated bench seating, and a serene pool zone create a meditative escape that extends the architecture into a nature-infused experience—calm, elevated, and complete.
