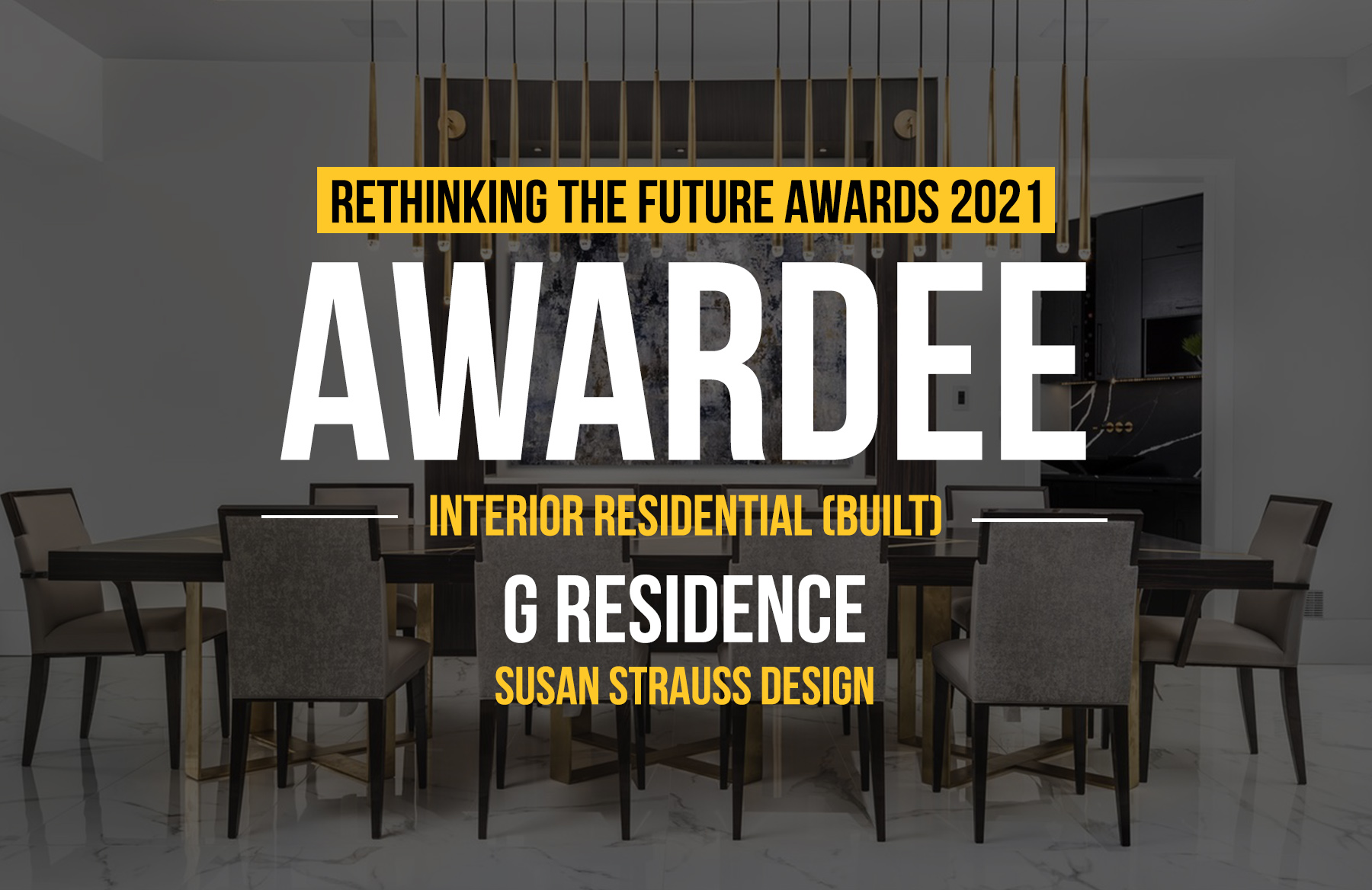The cul de sac which the property sits on has wonderful suburban balance. It is surrounded by verdant woodland, and is dotted with stately homes. This home’s exterior lends itself to a contemporary air. Wood cladding and angular architecture leaves a mark on any passerby. Inside, the couple wanted to evoke glamour- both new age and timeless.
Rethinking The Future Awards 2021
Second Award | Residential (Interior) (Built)
Project Name: G Residence
Studio Name: Susan Strauss Design
Design Team: Susan Strauss
Area: Residential (Built)
Year: 2018
Location: New Jersey USA
Consultants:
Photography Credits: Hudi Greenberger
They contracted our firm to complete their vision. The lead designer worked with the architects to ensure the layout had the capacity to fill the growing family’s needs. The key was to marry formal entertainment and family-friendly atmospheres under one roof. The design scheme molds luxurious finishes to fit into a family-led home, juxtaposing marbles and metals, with wood and deeply textured soft goods. When entering the house, classic black and white flooring is inset with brass inlays. The elegant walkway leads to an impressive space which incorporates both the formal living and dining areas. The grand room is perfect for when a dinner party needs to extend into the living space, and hosting larger events. Two large ceiling-recessed LED rectangles clearly define the areas, without obstructing the space.
The bespoke feature wall is finished in warm-toned wooden panels. Backlit recesses house large-scale sconces, conversation pieces of their own right. A textured, neutral toned rug lies underfoot the Italian-made living furniture. The upholstery is plush and carefully planned to offset the white marble and satin brass in the room. The dining table was commissioned around the couple’s entertainment criteria. The custom wood piece features a contemporary design inlaid in brass across the top. The table is divided into three units, which can be separated and used individually. The brass base under each table has a subtle elegance which simultaneously reflects the modern edge of the tabletop. Wood accents are found in
the dining chairs, ensuring the richness of hardwood resonates thoroughly in this space as well. Oversized black framed window walls bring the outdoors in, perfecting the ultimate entertaining space. The butler’s pantry is the perfect illustration of how Susan defined the family’s vison of new-age elegance. Striking black and white marble is the backdrop to the kitchenette finished in matte black, clean lined cabinetry. In the kitchen, the contemporary side of the couple’s design vision emerges. Black wire pendants by Vibia form a geometric masterpiece over the natural colored island. A recessed ceiling over the bespoke stone dinette table is finished in natural wood, drawing the eye to another sculptural fixture.
The home office features an impressive shelving unit, with a striking brass rod design, and an intimate conference setting, complete with leather seating and marble tabletop. Throughout the home, luxurious wallcovering, refined fabrics, and practical-yet-posh accents create the atmosphere the couple was after. A favorite aspect of the project was the ability to elevate the clients’ affinity for black into an impressive fusion of timeless classics and contemporary edge. The design of the home works well for the design brief of the project. The house is a place to be called home for a young family, while offering posh and upscale moments throughout.
