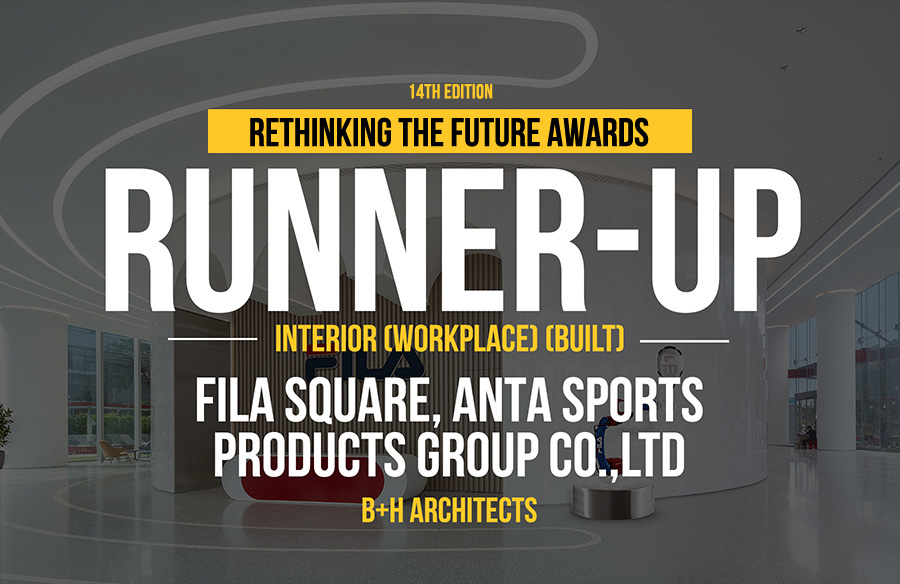INTRODUCTION
FILA, affiliated with ANTA Sports Products Limited, one of the largest sports groups in the world, has recently started enjoying the brand-new headquarters in Xiamen. The interior design concept redefines a new type of office building with dynamic sports experiences. The design covers 27 floors and elevator lobbies of the 4-floor basement (Level 1 to Level 27, B4 to B1), with 24,803 SQM. The design infuses the brand logos, colors, heritage, and Italian culture into energetic interior elements. From the lobby to the top-floor VIP rooms, the interior design concept embodies the brand’s essence and vitality by creating different functional areas, layouts, and spaces.
Rethinking The Future Awards 2023
Third Award | Interior (Workplace) (Built)
Project Name: FILA Square, ANTA Sports Products Group Co.,Ltd
Category: Workplace (Built)
Studio Name: B+H Architects
Design Team: Karen CVORNYEK, Celine Wang, Simone CASATI, Henry Zhang, Ann Cheng, Luxin ZENG,
Area: 56,721.49 square meters; Interior design area: 24,803 square meters
Year: 2022
Location: Xiamen, China
Consultants: B+H Architects
Photography Credits: Yijie HU
AESTHETICS & CREATIVITY
The interior design concept came from stadiums for various sports activities/ celebrations. The tunnel, court, arena, and sky box of a stadium are all considered design elements. The design aims at showcasing the brand image as an accessible luxury premium sports brand with an Italian heritage. The iconic brand colors, FILA red and blue, are extensively applied throughout the overall design. The influential Italian historical site Colosseum is also an inspiration for interior design. The reception at the lobby reflects the brick-faced concrete arch of the Colosseum, echoing the Italian brand characteristic. The giant brand logo on the elevator lobby wall creates an impressive and deep impression for users and visitors. The streamlined ceiling curves provide a minimalist and high-end visual experience.
WELL-BEING & HEALTH
The designers paid extra attention to better well-being & health, especially in material usage.
- LAMINATE: Formaldehyde emission detection report of E1 level and above climate box method issued by National Construction engineering Materials Quality Supervision and Inspection Center. Formaldehyde emission 0.033mg/m2. The antibacterial rate is greater than or equal to 99.9%SIAA certified products.
- Luxury Vinyl Tile: AMP non-silver ion antibacterial treatment layer surface. Environmental certification: Indoor Advantage TM Gold, GREENGUARD GOLD, GREEN LABEL SINGAPORE, HPD, EPD, Declare.
SUSTAINABILITY & MAINTENCE
This project implements sustainability and maintenance on space design, materials usage, energy consumption, etc. Material usage: The carpet FILA used is from VOXFLOR®. VOXFLOR® is committed to reducing the environmental footprint of its carpets. With advanced craft and cooperation from the downstream industry, VOXFLOR increased the recycling rate of its products.
Other strategies:1. Improve the utilization of interior space; 2. Assure the stable and comfortable indoor temperature; 3. Increase the diversity and creativity of design elements; 4. Reduce the destructiveness of the original building structure; 5. Reasonably design the functional areas and keep the original shape of the building; 6. Increase applying environment-friendly materials; 7. Control the amount of electrical equipment; 8. Optimize the design of waterways and circuits.
