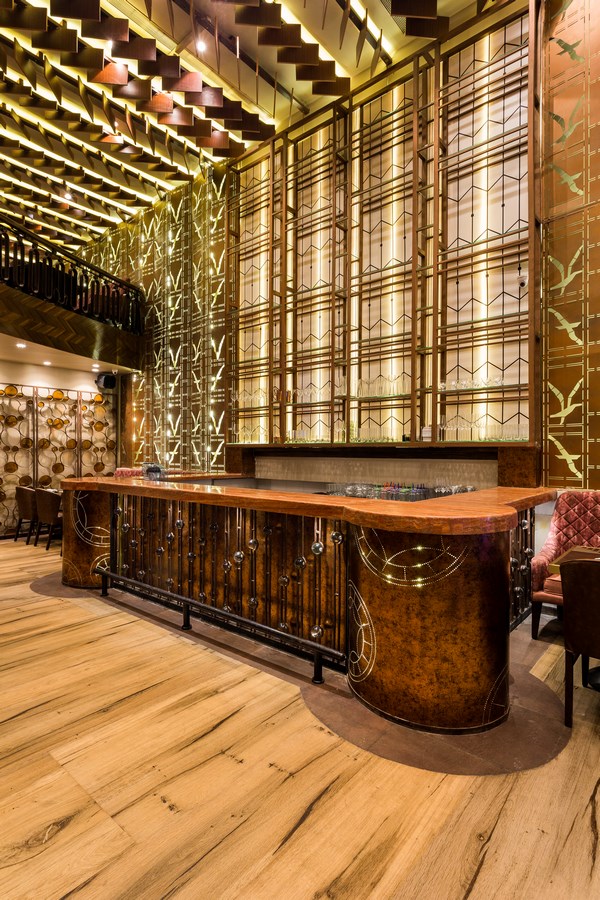Massive Restaurants has carved out yet another spot in the city for its latest venture – Farzi café in Phoenix Mills, Lower Parel. A splendidly done European architecture-inspired pristine white façade welcomes you into the double storeyed café. Complete with fluted pseudo columns, arched windows with charming little balcony style façade adorned with greenery, the façade is reminiscent of vintage British architecture. Once inside, we see a sharp contrast of textures and styles blended together perfectly in the large double heighted space.
Project name: Farzi Café
Location: Phoenix Mills Lower Parel Mumbai
Area: 2000 sq.ft.
Date of Completion: December 2017

Another highlight of the space is the vast backlit ceiling installation in chevron pattern that shrouds the whole space in a stunningly warm diffused light ambience!
While one entire double height wall displays a delightfully earthy looking terracotta patterned wall, another one is a stunningly contrasting 22 feet height backlit bar display that immediately draws the eye to its splendid and unique laser cut design that is seen on the staircase backlit risers as well. The bar counter is a uniquely shaped one with two cylindrical edges and a beautiful red travertine countertop. Elegant custom made seating styles vary from sofa seating to high chairs to regular style dining tables on both the lower floor and upper one. The upper dining area also displays a floor to slab laser cut backlit paneling laid out in angular forms and displays a European style art print on it, while a similar screen panel is installed on the lower floor with beautiful amber coloured tinted glass designs in circular designs.
The color palette of the space are a mix of earthy tones of warm red and honeyed amber shades that lend a sort of uniquely eclectic design style that blends hints of polished European style with raw and earthy vernacular allure.
Sumessh Menon is the designer and founder of Sumessh Menon Associates, an interior design firm, conceived more than a decade ago, specializing in high end and bespoke hospitality interiors. He loves being experimental with innovative design concepts as well as with new age materials which has now practically become his forte.
His design philosophy is simply to aim for wow and everything else falls into place. When it comes to designing a restaurant, he asserts that it is a constant challenge to balance the practical with the desirable and inevitably design spaces for its intended uses. An excellently designed restaurant is one that enhances the delightful experience of enjoying delectable food by creating a comfortable environment that has style and energy and thus provide the perfect setting for memorable experiences.
His repertoire of restaurants includes high−end dining spaces across the country and around the world, from Mumbai, Delhi and Pune to New York, Dubai and South Africa.
He believes that an effective restaurant design is realized by developing a functional floor plan that provides for smooth and timely service from the operational side, while delivering an equally enjoyable dining experience for customers. A designer must orchestrate varying needs of people and provide and energetic space and adequate privacy for those who desire it.
Having been published in several magazines and online portals, he has also received accolades as one of Indias Top 10 Hospitality Designers, listed in Indias Hot 100 list of Designers of 2018, felicitated as one of the “Top 50 Designers” by iGen Awards and most recently awarded the Best Restaurant Designer of the Year ¢ 2018by BBC Good Food India.
If you’ve missed participating in this award, don’t worry. RTF’s next series of Awards for Excellence in Architecture & Design – is open for Registration.
Click Here