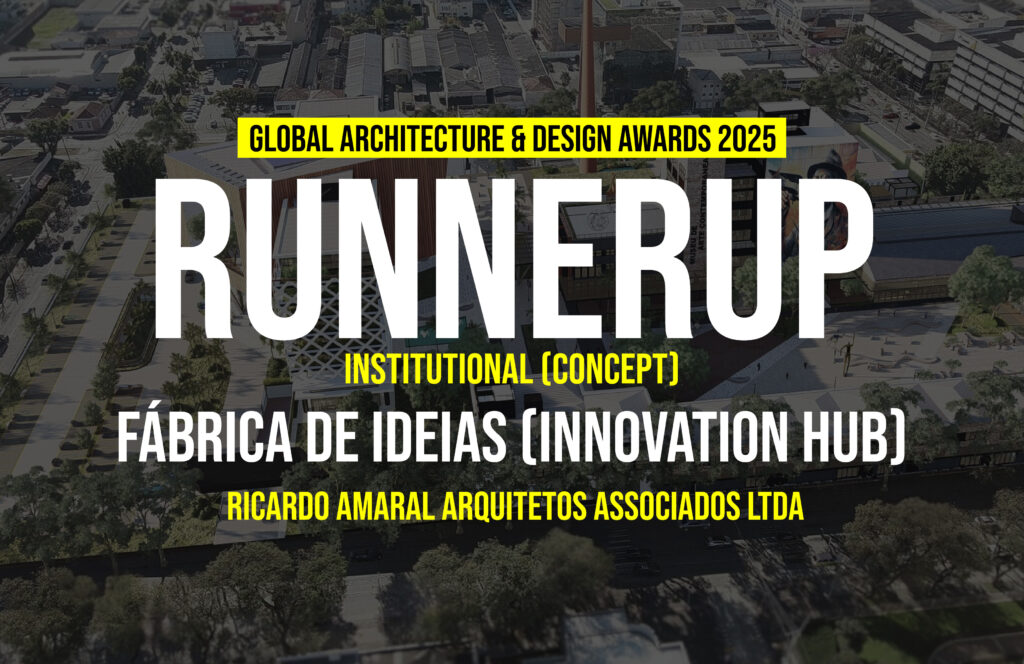Curitiba, recognized for its urban planning, history of innovation, and emphasis on public spaces, faces the challenge of repurposing deactivated industrial areas, integrating memory, the city, and innovation. The Rebouças neighborhood, a former industrial hub, currently presents vast empty spaces, a fragile urban fabric, and is primarily used as a thoroughfare. The old Brahma factory (Ambev), a large-scale structure marked by robust industrial architecture, functions as an enclave. Its reactivation, proposed as a revitalization strategy, transforms this heritage site into an axis of collective appropriation and reconnects the neighborhood with the city.
Global Design & Architecture Design Awards 2025
Second Award | Institutional (Concept)
Project Name: FÁBRICA DE IDEIAS (Innovation Hub)
Category:
Registration Category 1: Cultural (Concept)
Registration Category 2: Institutional (Concept)
Registration Category 3: Public Building (Concept)
Studio Name: Ricardo Amaral Arquitetos Associados
Design Team: Author: Ricardo Alessandrini Amaral; Co-Author: Fabiano Gonçalves; General Coordination: Renata Campos de Oliveira; Architects: Edgar Modeski, Elaine Isabel Spiel, Rafaela Zanotti Cordeiro, Larissa Laiana da Silva, Julia Bossler Russ, Dalton Bobko, Thays Ferreira Lima; Designers / Drafters: Monica Janoski, Fernanda Freitas Teixeira;
Area: 43.967,15 m²
Year: 2024
Location: Block bounded by: Av. Iguaçu, Rua Rockefeller, Av. Presidente Getúlio Vargas, and Rua João Negrão – Rebouças, Curitiba, Paraná, Brazil.
Consultants: Engineering Management: Alexandre Germano; On-Site Survey: Lucas Becker, Gabriele Valim; Quantities / Budget: Leonardo Torres, Maria Eduarda Scremin, Natália Smanioto Bach; Documentation: Andrelly Rosa, Letícia Dalmaz, Marcely Araújo, Miriam Feger; Graphic Design: Ana Carolina Silveira Lapolli, Nicole Bilobran; Electrical / Automation: Roberto Modesto; HVAC / Pressurization / Vertical Transport: Gabriel Klamas Boamorte.
Photography Credits: –
Render Credits: Fabiano Gonçalves, Dalton Bobko
Other Credits: –
The complex occupies 43,967.15 m² of built area, organized into eight blocks: seven through retrofit and one new contemporary building of 13,524.22 m². All blocks are interconnected by the Alfred Agache Square and Boulevard, the central public axis that articulates the buildings, promotes circulation, diversity of uses, and urban vitality, encouraging permanence, safety, and community engagement.
The project develops around three core principles: Adaptive Use, Urban Integration, and Catalyst. In the seven retrofit blocks, industrial memory is preserved, reinterpreted, and transformed into museums, laboratories, innovation hubs, multi-use spaces, and cultural areas. Facades incorporate graffiti by local artists, promoting cultural identity and dialogue with the community. The new contemporary building complements the historical structures, balancing history and modernity, with post-tensioned slabs and raised floors allowing large spans, visual openness, and flexible use; its metal mesh façade symbolizes the 399 municipalities of Paraná, inclined pillars abstractly evoke the force of the Iguaçu Falls, and ecological wood connects the structure to the Atlantic Forest.
Complex Blocks:
1–2. Technology Center – Village 1 and 2: Laboratories, startup offices, and coworking spaces fostering innovation and collaboration.
- Innovation / Events: Exhibition areas, workshops, and meeting spaces.
- Gastronomy Space (Former Brahma Bar): Preserves historical identity and encourages social interaction.
- Gastronomic Spaces: Restaurants and cafes integrated with public areas.
- MIS – Museum of Image and Sound / Communication Museum: Exhibition and interactive spaces.
- MAC – Museum of Contemporary Art: Restored exhibition space, integrating contemporary art and heritage.
- New Corporate Building and Auditorium: Eight floors with multi-use rooms, corporate offices, and auditorium; sustainable materials and full integration with the complex.
The project preserves over 40% of the existing structures, incorporating natural ventilation, clean energy, and rainwater reuse to reduce environmental impacts. It strengthens the urban fabric and promotes socioeconomic development, generating skilled jobs, attracting talent and investment, and positioning Curitiba and Paraná as references in technology, culture, and innovation. The center acts as a collaboration hub, connecting startups, businesses, and cultural programs, transforming underutilized areas into dynamic, accessible spaces, and establishing itself as a catalyst for regional development.
