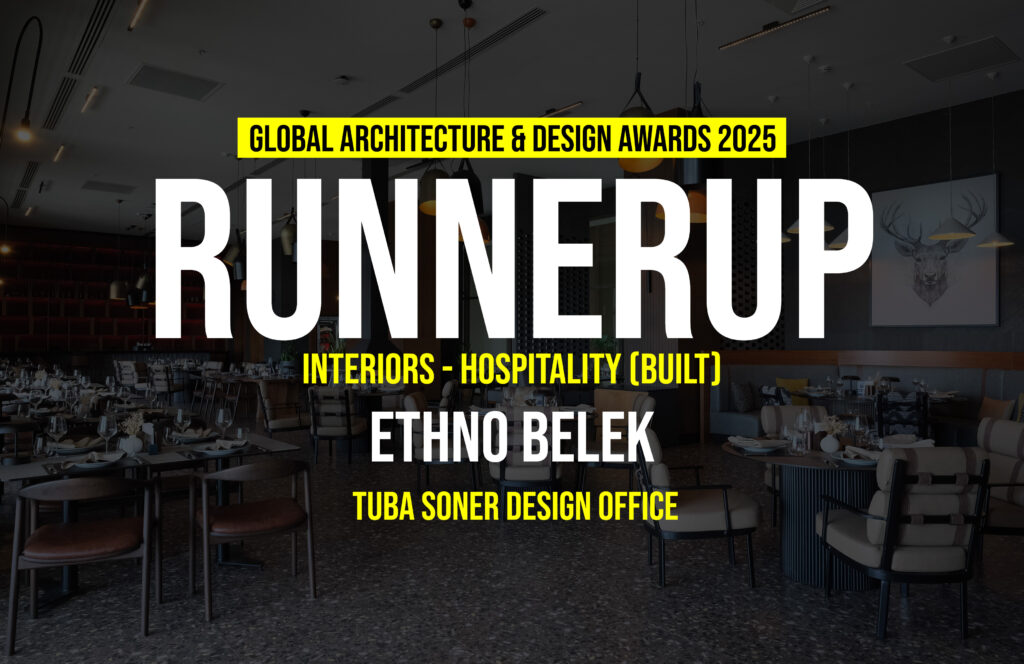Located within the Ethno Belek Hotel, Di Carne is a contemporary steakhouse that blends bold materiality with warm sophistication, offering a refined yet approachable dining experience. Designed as an à la carte restaurant, the project is a celebration of textures, tones, and storytelling, brought together under a concept rooted in modern rusticity and refined hospitality.
Global Design & Architecture Design Awards 2025
Third Award | Interiors- Hospitality(Built)
Project Name:Ethno Belek
Category: Interiors- Hospitality(Built)
Studio Name:Tuba Soner Design Office
Design Team:Tuba Soner and Fikri Berk Soner
Area:Steak A’la Carte
Year:2023
Location:Antalya/ Belek
Consultants:Tuba Soner
Photography Credits:Fikri Berk Soner/ Sidre Media
Render Credits:Tuba Soner Design Office
Other Credits:Tuba Soner Design Office
The central design idea was to create a space that conveys strength and character—mirroring the culinary philosophy of premium cuts and fire-based cooking—while maintaining intimacy and comfort. Inspired by the primal nature of flame, meat, and timber, the design uses robust materials such as dark-stained wood, exposed concrete textures, hammered metal finishes, and stone terrazzo flooring to communicate authenticity and depth. These are softened by plush upholstery, ambient lighting, and a curated color palette of warm neutrals, deep charcoals, and golden accents.
The layout is carefully zoned to accommodate varying guest experiences—from secluded booths with wraparound seating to more open dining areas centered around a dramatic, suspended fireplace. Each zone creates a distinctive atmosphere, yet they are seamlessly integrated through material continuity and lighting hierarchy.
Lighting design plays a pivotal role in defining mood and visual rhythm. Bespoke pendant lights—reminiscent of butcher’s bells and forge hoods—hang above tables, their brass and black tones reflecting the duality of elegance and strength. Accent lighting highlights key architectural elements such as vertical wooden slats and hand-drawn deer artwork, reinforcing the restaurant’s identity and its ties to nature and hunting heritage.
The signature artwork—a stylized deer head—reappears subtly across the space, acting as a visual anchor and nod to tradition. This motif, combined with natural elements like twisted branches and charcoal wall textures, adds a layer of narrative and regional symbolism to the design.
The design development process embraced a holistic approach, beginning with concept renders that envisioned a moody, tactile, and theatrical space. These early visualizations were carefully translated into the built environment, as evidenced in the realized photography, with precise material application, furniture detailing, and spatial composition.
Sustainability and durability were also essential factors. All finishes were selected not only for their aesthetic value but also for longevity and ease of maintenance in a high-traffic hospitality setting. The open view into the kitchen and meat display reinforces transparency and trust—values at the core of the Di Carne experience.
Ultimately, Di Carne is not merely a dining space; it is an immersive atmosphere where storytelling, culinary excellence, and design integrity converge. It stands as a testament to how interior architecture can elevate gastronomic experiences and craft a memorable, multisensory journey for guests.
