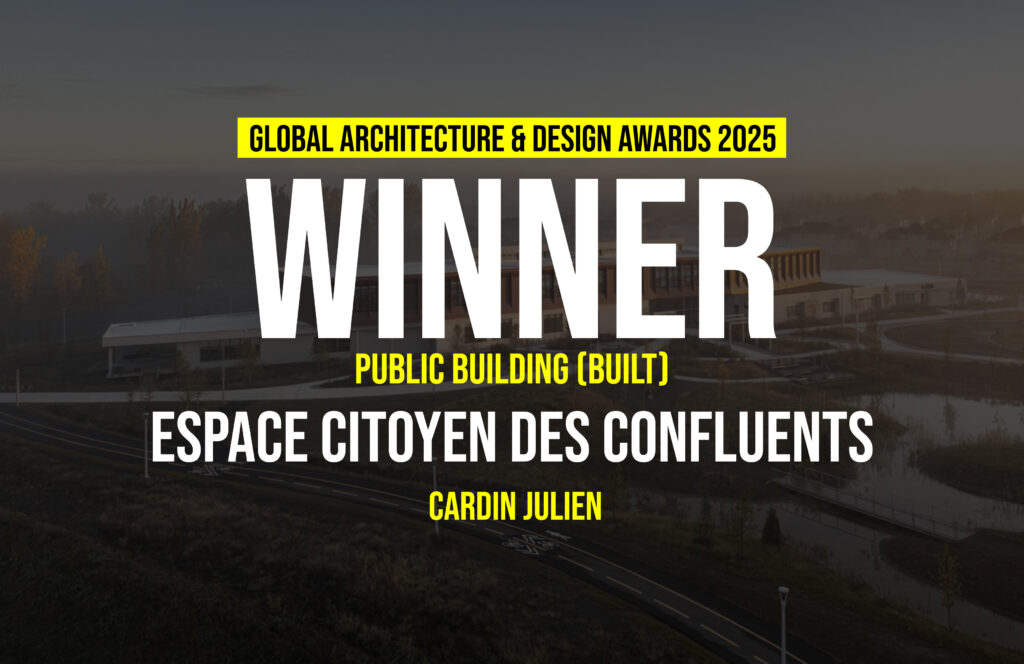Built on a 13-acre site that once housed a petrochemical plant, the Espace citoyen des Confluents embodies a true urban, social, and environmental renaissance. It meets an essential need for public infrastructure in the neighborhood by providing the community with a library, meeting spaces, a multifunctional auditorium, and a police station.
Global Design & Architecture Design Awards 2025
First Award | Public building (built)
Project Name: Espace citoyen des Confluents
Category: Public building (built)
Studio Name: Cardin Julien
Design Team: Jean-François Julien, Vincent Deslauriers, Marina Petrova, Sarah London, Marie-Emmanuelle Auger, Nathalie Couture, Vincent Paquette Raymond, Cacilie Bouchard, Etienne Robert and Caroline Rouleau
Area: 5750 m²
Year: 2024
Location: Laval
Consultants: Projet Paysage (landscape architecture), LGT (structural engineering, site supervision), GO Multimédia (scenography), Dupras-Ledoux (telecom engineering)
Photography Credits: David Boyer
Render Credits: Cardin Julien
Other Credits:
An architecture in dialogue with its environment
The project’s architecture is shaped by a holistic approach, where the program and the site’s energy potential interact to optimize its layout and form. All design decisions were made to achieve exemplary sustainability performance, going beyond the goal of LEED v4 Gold certification.
The building’s placement on a large, undeveloped site allowed for optimizing its orientation along an east-west axis, thereby maximizing its bioclimatic efficiency. Its elongated and oriented volume promotes passive solar gains by prioritizing surfaces exposed to the south, while reducing direct thermal gains on the east and west façades.
Guided by the sun’s trajectories, the openings are carefully positioned and punctuated with sunshades, promoting an optimal intake of natural light while limiting overheating in the summer. With its linear and slightly angular volume, the building acts as a structuring landmark of the landscape, while the earth-toned materials of the second storey ensure a natural harmony with its environment.
A place of meeting and discovery
Inclusion and community values guided the interior design intentions. The project offers the community a true 21st-century library, envisioned as a Third Place.
The program’s organization is based on a central axis: a large, bright entrance hall designed as a hub of interactions open to the northern and southern outdoor spaces. This vibrant heart facilitates user orientation between the library, community spaces, the performance hall, and the outdoor areas.
The organization of the spaces on two levels allows for a natural hierarchy of uses: the concentration areas are on the upper level, while the ground level prioritizes meetings and activities. The exposed structural wood decking of the roof and natural light accompany visitors in their movements, enhancing the warm atmosphere of the place.
A transforming landscape
The layout is based on high environmental criteria to transform this site marked by industrialization into a resilient space. Retention basins integrated into the site’s design allow for ecological rainwater management, while a dense vegetative canopy contributes to reducing heat islands. In addition to promoting biodiversity, these renaturalized areas create a pleasant landscape setting that invites contemplation.
