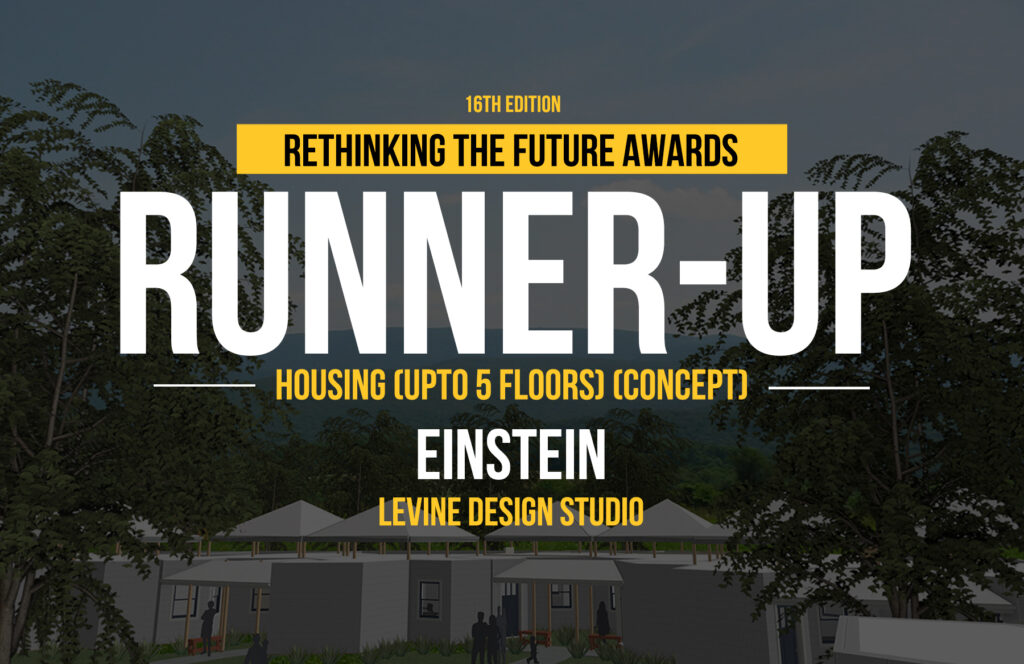In Kenya, like many other parts of the world, access to safe and affordable housing remains a significant challenge, particularly in rural and peri-urban areas.
Rethinking The Future Awards 2024
Third Award | Housing (upto 5 floors) (Concept)
Category: Housing (upto 5 floors) (Concept)
Studio Name: Levine Design Studio, in collaboration with Habitat for Humanity International
Design Team: Jeffrey Levine, Architect & Planner; George H. Schrider, Master Carpenter, Builder
Area: 20 Modular Units for the initial pilot site: 16 @ 500 sf each; and 4 @ 1,000 sf each
Year: 2024
Location: Selected communities in Kenya
Consultants: Jane Otima, Regional Director for Africa, Habitat for Humanity International, Jacob Simwero, Construction Practices Specialist, HFHI
Photography Credits: N/A
Render Credits: Levine Design Studio
Other Credits: Inspiration from Albert Einstein; David Smith, who first discovered an aperiodic mono-tile; Christopher Alexander, architect & author of “A Pattern Language”; and Millard Fuller, the founder of Habitat fro Humanity
Introduction:
In confronting the urgent need for innovative solutions to address this issue, this proposal presents a transformative approach that merges sustainability, community engagement, and adaptable design principles.
Through a collaboration with Habitat for Humanity in Kenya, who are renowned for implementing “Adequate and Affordable” housing programs. the proposal centers around the concept of adaptable and sustainable housing units designed to meet the needs of rural and peri-urban communities.
Evolution of a Shape and an Idea:
The form of these units has been inspired by traditional building techniques and modern ideas. In particular, the form originated from a 100 year old challenge by Albert Einstein, to find a shape, that tiles an infinite, non-repeating pattern on a two-dimensional flat surface.
Two shapes have recently been discovered by a group of mathematicians, and celebrated in a contest that was run by institutions in the US and UK, asking members of the public for their most creative renditions for the shape. The entries utilized food, clothing, quilts to even origami money.
Our design team was intrigued. What if the shape could work for residential units? More importantly, could the shape work for affordable development in needy places around the world?
From our initial studies we were pleased to discover that, rather than being too restrictive, using this shape has provided opportunities for flexible and exciting layouts while still being affordable and buildable
Key Features:
Modular Design: The housing units utilize the shape as a module, allowing for scalability and customization based on household size, financial capability and preferences. Rear “bonus” spaces ensure that homes can adapt to changing needs over time, through incremental construction
Sustainable Materials: Prioritizing the use of sustainable and locally-sourced materials, such as twist-blocks and Mabati corrugated metal roofing, will minimize environmental impact and reduce construction costs. By incorporating passive design strategies, such as cross-ventilation and natural lighting, energy efficiency is enhanced and healthy living environments promoted.
Community Engagement: Our approach will emphasize collaboration with local communities throughout the design and construction process. By involving residents in decision-making and skill-building activities, we wish to foster a sense of ownership and empowerment, ensuring that the resultant housing solutions reflect the unique needs, aspirations and dignity of each community.
Impact and Benefits:
Improved Quality of Life: By providing a welcoming design that is safe, sustainable, and affordable, our proposal aims to improve the overall quality of life for rural and peri-urban communities, fostering economic stability and social cohesion.
Environmental Conservation: Eco-friendly materials and passive design strategies contribute to environmental conservation efforts and mitigate the carbon footprint of housing construction.
Economic Empowerment: By engaging local labour and utilizing locally sourced materials, our approach stimulates economic activity and promotes job creation within rural communities.
Cultural Preservation: The design celebrates local heritage and craftsmanship, preserving cultural identity and fostering a sense of pride among residents.
