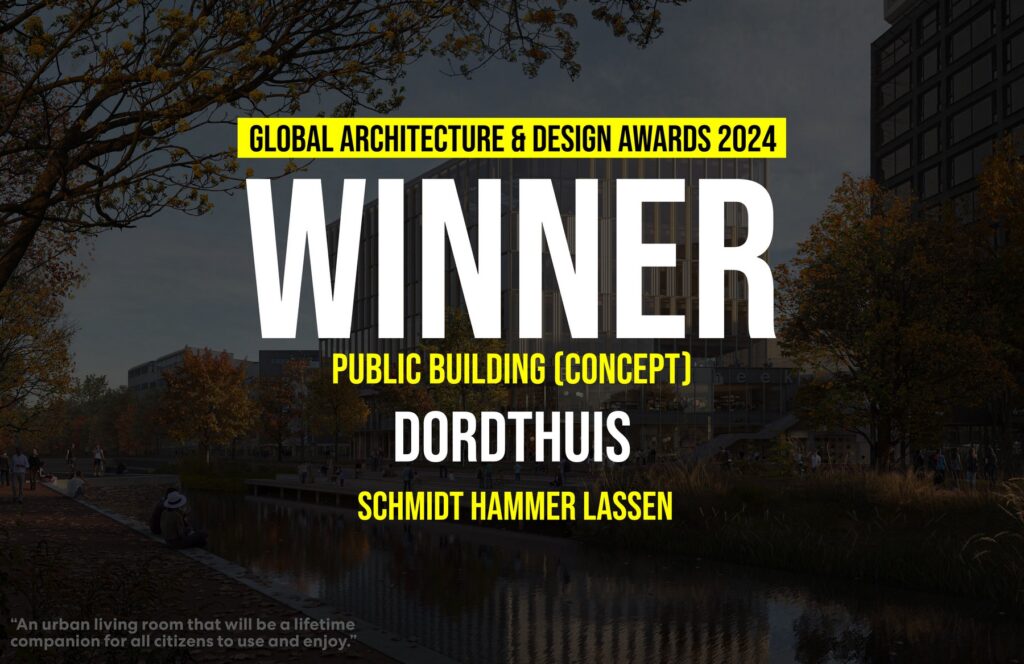The City of Dordrecht, located southeast of Rotterdam in the Netherlands, is a city steeped in history, dating back to the 10th century. Renowned for its historical architecture, bridges, and canals, Dordrecht faces the challenge of adapting its municipal buildings to meet modern demands for sustainability, technology, functionality, and flexibility.
Global Design & Architecture Design Awards 2024
First Award | Public Building (Concept)
Project Name: Dordthuis
Category: Public Building (Concept)
Studio Name: Schmidt Hammer Lassen
Design Team:
Elif Tinaztepe – Partner in charge
Minck Simonis – Lead design architect
Amber Rose Bowie – Lead design architect
Elena Munoz de Morales – Architect
Mathias Foulon – Project manager
Dorine Vos – Architect
Lenka Zelibabkova – Constructing Architect
Cristian Rovers – Project architect
Esben Jensen – Architect
Tom Hudson Davies – Architect
Pim Ijsendoorn – Project manager
Jan Paul Koning – Architect
Karolina Pajnowska – Architect
Nuno Pereira Da Cruz – Project manager
Area: 36,000 m2
Year: Construction start August 2023. Expected completion 2026
Location: Dordrecht, The Netherlands
Consultants: ABT Consulting Engineers
Photography Credits: –
Render Credits: Aesthetica, Okra
Other Credits: –
In response, the municipality, in collaboration with the GRD (Region Drechtsteden), Library AanZet, VVV Tourist Info, and Dordrecht Marketing, sought to create a new House of the City and Region—a space that would blend public services with meeting and collaborative functions.
The vision for this project was clear: to create a building that fosters interaction, creativity, productivity, and job satisfaction while being open and inviting to the public. The goal was to ensure seamless connectivity between various services, including a library, social services, tourist information, and municipal offices. This vision culminated in an international architecture competition organized by the Municipality of Dordrecht in 2020, aiming to design an architectural and public landmark that would reflect the high ambitions of the city.
In preparation for the competition, the Municipality engaged a diverse group of residents, business owners, students, councillors, and municipal employees in 2018 to discuss regional development and envision the new House of the City. Four city labs, led by the independent architecture centre City Foundation, explored these visions, with one lab specifically focusing on the new city hall. Additionally, master’s students from the Eindhoven University of Technology contributed design proposals, which were later exhibited in the current city hall.
The 2020 competition brief emphasized a vision for a house that encourages public engagement, strengthens social cohesion, and offers flexible spaces for shared experiences. The building was to serve as a cultural anchor and urban node, fostering connections and providing an environment conducive to creative ideas and innovation, all co-created with stakeholders.
The site, situated between the train station and the historic city centre along Spuiboulevard, offers a unique opportunity to link the old city with the 19th-century expansion. The brief called for a design that would tap into the site’s potential, creating an iconic House of the City that serves as both an entrance to the historic inner city and a dynamic gathering point for the citizens of Dordrecht. The building was envisioned as a landmark that merges old and new, setting the tone for the area and exemplifying a modern city hall that meets current needs while allowing for future adaptability. This dynamic building would accommodate multiple public functions beyond the city hall, fostering a sense of community by bringing together people of different interests, ages, and backgrounds.
Moreover, the new House of the City is expected to play a pivotal role in the growth and revitalization of the area in and around Spuiboulevard. In addition to the building itself, a separate competition brief asked for proposals for redeveloping surrounding public spaces, parking, and supplementary commercial offerings.
