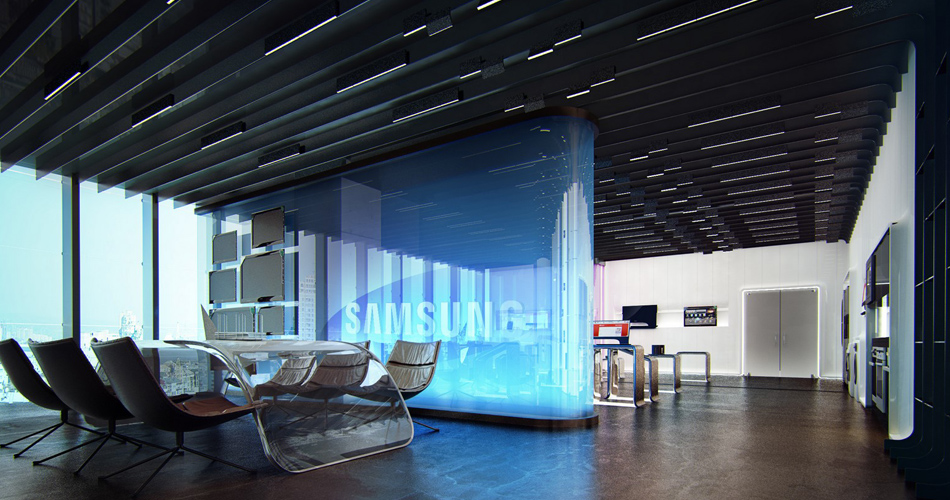The project provides for creation of a show room for business clients of a technology company in the premises which occupy a part of floor in high-rise business center. The space with the area of 171 sqm, had a number of restrictions, such as architectural columns, and one of the walls was entirely covered with front glazing.
Second Award | RTFA 2014 Awards
Category: Interior Corporate Concept
Participant Name: Vadym Kostyrin
Country: Ukraine
The spacing is simple and provides for only two zones – actually the show room and a negotiation zone partially divided with a triplex partition on which the corporate symbols or presentation materials can be demonstrated by means of a projector. A large table for negotiations will be also made of triplex.
Since it was supposed to place the main emphasis on equipment demonstration, the interior was decorated mainly in neutral colors with the client’s brand book taken into account.
In the demonstration zone exposition pedestals have original design – they are manufactured from bent plywood bands covered with micro concrete with polymeric filling which is similar to what the office floor is covered with.
The ceiling is decorated with metal lamels with technical light (Artemide, EdenDesign). Down on the walls metal bands form racks for product placing. One of the walls is made of the Corian panels in contrast white color, it has racks for storing documents and niches for major appliances.
