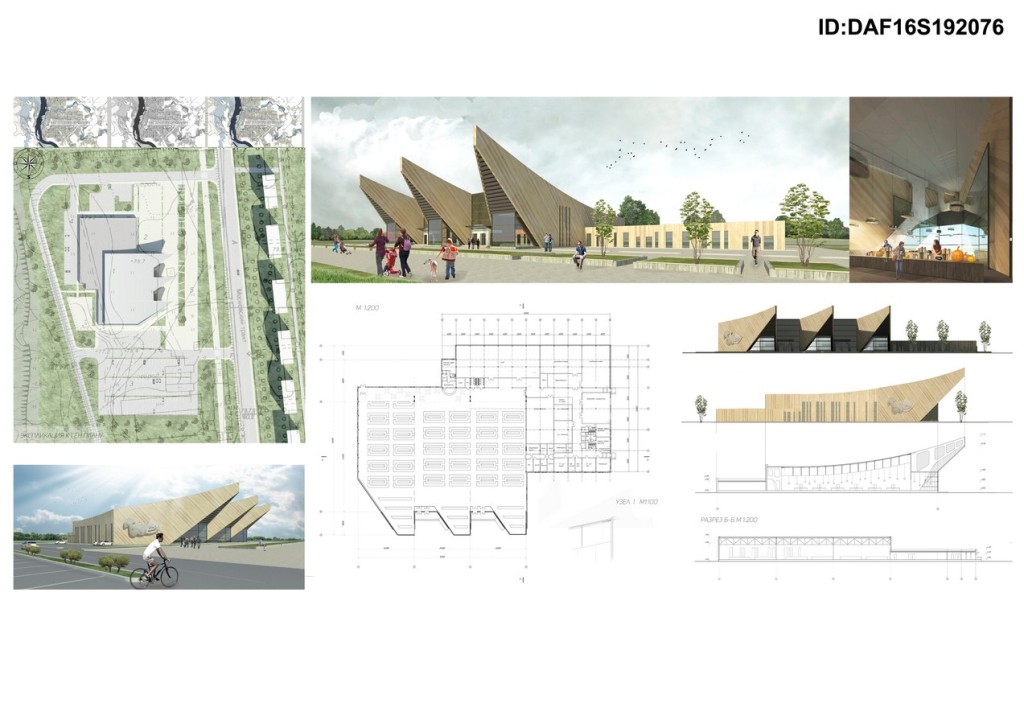The territory for construction of market is located at the entrance to the city Tomsk on the bank of the river Tom at the intersection of Uchebnaya Street and Moscovsky Tract. The nature of this area, namely the closeness to the river, was the starting point in the design of this building. Three large console levers on the main facade create a basic dynamic volume of the market, which may be associated with the waves on the river or the nose of the ship, which highlights the location of the object. The building plan of the market consists of two rectangular shapes inscribed into each other : a large shopping market hall with dimensions of 72h72m (including consoles ), administrative and warehouse unit – 72h54m.
Second Award | DAF 2016 Students Awards
Category: Commercial
Participant Name: Alina Krivosheina
University: Tsuab
Country: Russia

The Multi-span cable-stayed structure is used in the building of the market. The support posts for tensioning cables represent reinforced concrete frames, which are located in the triangular consoles. Three 24 m long apertures overlap of farms, which are attached to the ropes. Therefore, there are not any columns at the trading floor space and it looks unified and concise.
According to The Master Plan the project provides 300 parking spaces for visitors and 50 for the market workers, as well as a large reversal area for trucks. The Bypass road along the river solves all the problems with the distribution of traffic flows. In front of the market building there is a wide walkway area with site landscaping. The seasonal trade area in close proximity to the main building market is also provided.
If you’ve missed participating in this award, don’t worry. RTF’s next series of Awards for Excellence in Architecture & Design – is open for Registration.
[button color=”black” size=”medium” link=”httpss://www.re-thinkingthefuture.com/awards/” icon=”” target=”false”]Participate Now[/button]
[g-gallery gid=”16793″]