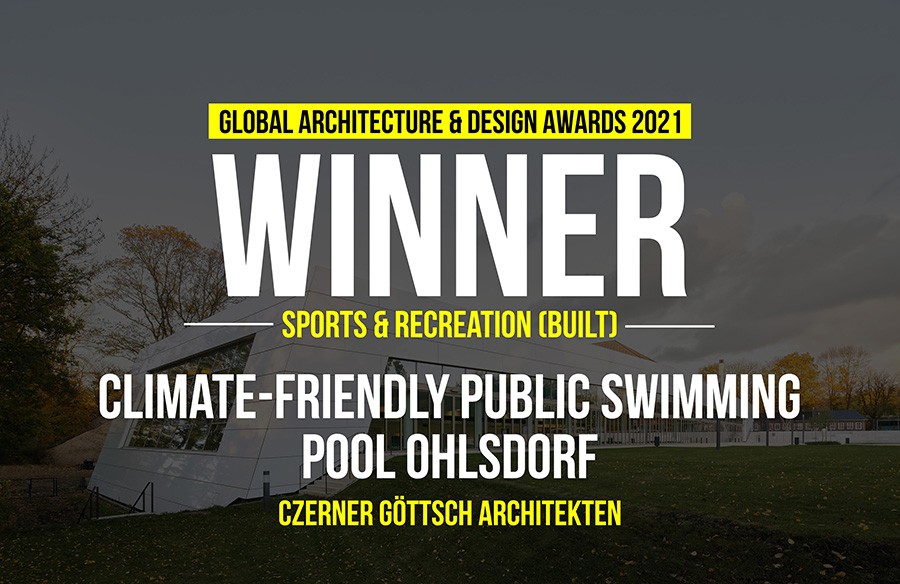Due to the long history of the family bath “Ohlsdorf”, the top priority throughout the entire planning process was to secure the future of the location for schools, swimming clubs, families and athletes. The result was a building with a flexible, expanded offer consisting of enlarged pools, course programs with special offers for children, as well as open spaces for relaxation, sports and games.
Global Design & Architecture Design Awards 2021
First Award | Category: Sports & Recreation (Built)
Project Name: Climate-friendly public swimming pool_Ohlsdorf
Project Category: sports & recreation (Built)
Studio Name: cga_czerner göttsch architekten
Design Team: Alexandra Czerner, Dipl. -Ing. architecture + urban designer DASL
Jürgen Göttsch, Dipl.-Ing. architecture
Susanne Backhaus, Dipl.-Ing. architecture
Julia Quante, Master of Arts architecture, architect
Susanne Loose, Dipl.-Ing. Architecture, architect
Area: Hamburg
Year: tart of construction 2016
completion indoor area 2019
overall completion 2020
Location: Germany, Hamburg
Consultants:
Photography Credits: Archimage, Meike Hansen
Text Credits: Jürgen Göttsch, Susanne Backhaus
Other Credits: Ingenieurbüro Abel-Gebhart GmbH & Co.KG, Hamburg
To ensure continuous service, the existing indoor swimming pool in the south had to exist until the commissioning of the new building. The northern third of the construction field was already intended for residential construction. Consequently, the concept had to be adapted to a narrow, elongated construction field on a hillside. Due to the hillside location, it is possible to model the building structure into the topography, to face the nature of the “Alsterpark” with respect. The residents of the new residential building will therefore look at green areas with diffuse skylights at night. The historic entrance, which once again fulfills its originally planned use, forms the scale for the height development of the entire ensemble. The outdoor area was completed after the commissioning of the new and the demolition of the old building.
The foyer docking onto the historic entrance leads to the lower level, where the changing rooms are located. From this point, the 90m long indoor swimming hall with three pools divided into two sub-areas can be accessed. Thanks to the separation by a transparent wall, the area of the sports pool can be kept a few degrees colder than the swimming course and children’s area.
During the outdoor swimming pool season, the indoor and outdoor areas can be connected by opening the glazed south façade. In this way the visitors can use the three pools and in addition the sunbathing lawn, terrace, volleyball field including a stand and the water playground for children.
The facade is made of white aluminium-composite-panels that shine in a subtle gold tone, depending on the lighting mood. This appearance contrasts nicely with the revitalized brick architecture. The roof construction is made of 1.85 meters high wooden truss behind a textile membrane to cover installations and reduce noise pollution. In the area of the diving towers a steel framework is added to the construction.
In the basement level of the building, alle necessary technology is located. In this way, the entire technology could be installed efficiently, which means short cable and pipeline distances. When the technology was selected, sustainability were taken into account – for example in the form of heat recovery or a good monitoring and regulation.
The climate-friendly family bath respects and integrates the history of the location and expands it with a modern architectural language as well as a wide range of offers for visitors. The attractive nature of the „Alsterpark“ merges with the embedded building, whereby the site-specific building design enriches the environment. The consideration of sustainability and energy efficiency in the technical building equipment reflects conscious planning and emphasizes the connection to nature.
